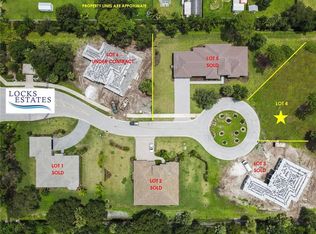Sold for $965,900 on 02/13/24
$965,900
2160 SW Oasis Ter, Stuart, FL 34997
3beds
3,050sqft
Single Family Residence
Built in ----
0.5 Acres Lot
$1,019,700 Zestimate®
$317/sqft
$4,920 Estimated rent
Home value
$1,019,700
$897,000 - $1.14M
$4,920/mo
Zestimate® history
Loading...
Owner options
Explore your selling options
What's special
NEW CONSTRUCTION HOME. Welcome to the exclusive gated community of Locks Estates in Southwest Stuart off Locks Road. The Estuary floorplan will feature 3 bedrooms, 3.5 bathrooms, 3 Car Garage, covered entry porch & lanai on a half-acre lot. Exterior details include CBS construction, IMPACT windows & doors, FLAT tile roof, PAVER driveway & LUSH landscaping. Interior features include COFFERED ceilings, porcelain tile floorings, carpeting in bedrooms, OFFICE, formal dining area, laundry room & cabana half bath. Kitchen features granite counter tops, island with seating and Stainless-Steel appliances. Main Bedroom will include His & Hers WALK IN closets, en-suite bathroom with dual vanities, soaking tub, WALK IN shower & private water closet. Community will include an unmanned gate with only 6 homes, perimeter fencing, sidewalks & street lights. Close proximity to schools, Kanner Highway, I95, parks, dining & recreation.
Zillow last checked: 8 hours ago
Listing updated: February 14, 2024 at 11:41am
Listed by:
K Michelle Tucker michelle@tuckersellsflorida.com,
Florida Living Realty
Bought with:
Holly Meyer Lucas, 3321238
Compass Florida LLC
Colin Owensby
Compass Florida LLC
Source: Martin County REALTORS® of the Treasure Coast (MCRTC),MLS#: M20038829 Originating MLS: Martin County
Originating MLS: Martin County
Facts & features
Interior
Bedrooms & bathrooms
- Bedrooms: 3
- Bathrooms: 4
- Full bathrooms: 3
- 1/2 bathrooms: 1
Bedroom 2
- Level: Main
- Dimensions: 12 x 11
Bedroom 3
- Level: Main
- Dimensions: 14 x 11
Primary bathroom
- Level: Main
- Dimensions: 20 x 15
Other
- Dimensions: 30 x 22
Dining room
- Level: Main
- Dimensions: 15 x 12
Dining room
- Level: Main
- Dimensions: 11 x 11
Great room
- Level: Main
- Dimensions: 21 x 19
Kitchen
- Level: Main
- Dimensions: 16 x 11
Office
- Level: Main
- Dimensions: 14 x 13
Heating
- Central, Electric
Cooling
- Central Air, Electric
Appliances
- Included: Dishwasher, Disposal, Microwave, Range, Refrigerator
- Laundry: Washer Hookup
Features
- Breakfast Bar, Bathtub, Separate/Formal Dining Room, Dual Sinks, Entrance Foyer, High Ceilings, Kitchen/Dining Combo, Primary Downstairs, Living/Dining Room, Pantry, Split Bedrooms, Separate Shower, Walk-In Closet(s)
- Windows: Sliding, Impact Glass
Interior area
- Total structure area: 4,178
- Total interior livable area: 3,050 sqft
Property
Parking
- Total spaces: 3
- Parking features: Attached, Driveway, Garage, See Remarks, Garage Door Opener
- Has attached garage: Yes
- Covered spaces: 3
- Has uncovered spaces: Yes
Features
- Stories: 1
- Patio & porch: Covered, Patio
- Exterior features: Sprinkler/Irrigation, Patio
Lot
- Size: 0.50 Acres
Details
- Parcel number: 553841192000000600
Construction
Type & style
- Home type: SingleFamily
- Property subtype: Single Family Residence
Materials
- Block, Concrete
- Roof: Flat Tile
Condition
- Under Construction
- New construction: Yes
Utilities & green energy
- Sewer: Public Sewer
- Water: Public
- Utilities for property: Electricity Available, Sewer Connected, Water Connected
Community & neighborhood
Security
- Security features: Smoke Detector(s)
Community
- Community features: Street Lights, Gated, Sidewalks
Location
- Region: Stuart
- Subdivision: LOCKS ESTATES
HOA & financial
HOA
- Has HOA: Yes
- HOA fee: $225 monthly
- Services included: Association Management, Common Areas, Insurance, Reserve Fund
Other
Other facts
- Listing terms: Cash,Conventional
- Ownership: Fee Simple
- Road surface type: Paved
Price history
| Date | Event | Price |
|---|---|---|
| 2/13/2024 | Sold | $965,900$317/sqft |
Source: | ||
| 9/27/2023 | Pending sale | $965,900$317/sqft |
Source: | ||
| 9/11/2023 | Contingent | $965,900$317/sqft |
Source: | ||
| 4/6/2023 | Listed for sale | $965,900+251.2%$317/sqft |
Source: | ||
| 4/5/2023 | Listing removed | -- |
Source: | ||
Public tax history
| Year | Property taxes | Tax assessment |
|---|---|---|
| 2024 | $1,265 +51.8% | $50,000 |
| 2023 | $834 +6.5% | $50,000 +9.8% |
| 2022 | $783 +2% | $45,544 +10% |
Find assessor info on the county website
Neighborhood: 34997
Nearby schools
GreatSchools rating
- 8/10Crystal Lake Elementary SchoolGrades: PK-5Distance: 1.4 mi
- 5/10Dr. David L. Anderson Middle SchoolGrades: 6-8Distance: 2.7 mi
- 5/10South Fork High SchoolGrades: 9-12Distance: 2.8 mi
Schools provided by the listing agent
- Elementary: Crystal Lake
- Middle: David L. Anderson
- High: South Fork
Source: Martin County REALTORS® of the Treasure Coast (MCRTC). This data may not be complete. We recommend contacting the local school district to confirm school assignments for this home.
Get a cash offer in 3 minutes
Find out how much your home could sell for in as little as 3 minutes with a no-obligation cash offer.
Estimated market value
$1,019,700
Get a cash offer in 3 minutes
Find out how much your home could sell for in as little as 3 minutes with a no-obligation cash offer.
Estimated market value
$1,019,700
