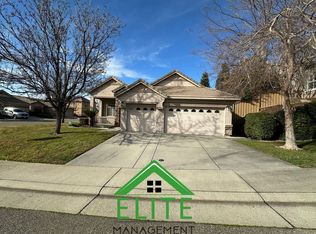Closed
$785,000
2160 Ritchie St, Folsom, CA 95630
4beds
2,024sqft
Single Family Residence
Built in 2006
6,777.94 Square Feet Lot
$788,500 Zestimate®
$388/sqft
$3,171 Estimated rent
Home value
$788,500
$749,000 - $828,000
$3,171/mo
Zestimate® history
Loading...
Owner options
Explore your selling options
What's special
EMPIRE RANCH 1-story 4-bedroom 2-bath with 3-car garage on a corner lot in a lovely, desirable neighborhood with views of the foothills. Around the corner to the cul-de-sac you see the Folsom Lake Recreation area and views of the golf course. Close to award-winning schools, shopping, and the best of Folsom. Excellent floor plan with a spacious primary suite, huge walk-in closet, and all the amenities you expect plus three secondary bedrooms, one of which makes an excellent home office location. Abundant natural light and plantation shutters for privacy. Inside laundry room with additional storage. Landscaped backyard with spacious patio and a dog run or garden area. This is a must-see. Clean and move-in ready! Foothills across the street add to the private feel from this corner lot.
Zillow last checked: 8 hours ago
Listing updated: August 19, 2023 at 12:46pm
Listed by:
Jane Layton DRE #01122034 530-676-4800,
RE/MAX Gold El Dorado Hills,
Steve Davies DRE #01112100 916-337-2788,
RE/MAX Gold El Dorado Hills
Bought with:
Vahid Seyedin, DRE #02203423
RE/MAX Gold El Dorado Hills
Source: MetroList Services of CA,MLS#: 223063344Originating MLS: MetroList Services, Inc.
Facts & features
Interior
Bedrooms & bathrooms
- Bedrooms: 4
- Bathrooms: 2
- Full bathrooms: 2
Primary bedroom
- Features: Ground Floor, Walk-In Closet
Primary bathroom
- Features: Shower Stall(s), Double Vanity, Soaking Tub, Walk-In Closet(s)
Dining room
- Features: Breakfast Nook, Bar, Space in Kitchen, Dining/Living Combo
Kitchen
- Features: Pantry Cabinet, Granite Counters
Heating
- Central
Cooling
- Ceiling Fan(s), Central Air
Appliances
- Included: Free-Standing Refrigerator, Range Hood, Dishwasher, Disposal, Microwave, Dryer, Washer
- Laundry: Laundry Room, Cabinets, Ground Floor, Inside Room
Features
- Flooring: Carpet, Tile
- Number of fireplaces: 1
- Fireplace features: Family Room, Gas Log
Interior area
- Total interior livable area: 2,024 sqft
Property
Parking
- Total spaces: 3
- Parking features: Attached
- Attached garage spaces: 3
Features
- Stories: 1
- Exterior features: Dog Run
- Fencing: Back Yard,Fenced,Wood
Lot
- Size: 6,777 sqft
- Features: Sprinklers In Front, Sprinklers In Rear, Corner Lot, Landscape Back, Landscape Front
Details
- Parcel number: 07226400490000
- Zoning description: SP92-3 (per Realist)
- Special conditions: Standard
Construction
Type & style
- Home type: SingleFamily
- Architectural style: Traditional
- Property subtype: Single Family Residence
Materials
- Stucco
- Foundation: Slab
- Roof: Tile
Condition
- Year built: 2006
Utilities & green energy
- Sewer: Public Sewer
- Water: Public
- Utilities for property: Public
Community & neighborhood
Location
- Region: Folsom
HOA & financial
HOA
- Has HOA: Yes
- HOA fee: $154 quarterly
- Amenities included: Other
- Services included: Other
Other
Other facts
- Price range: $785K - $785K
- Road surface type: Paved, Paved Sidewalk
Price history
| Date | Event | Price |
|---|---|---|
| 9/14/2023 | Listing removed | -- |
Source: Zillow Rentals Report a problem | ||
| 8/29/2023 | Listed for rent | $3,395$2/sqft |
Source: Zillow Rentals Report a problem | ||
| 8/18/2023 | Sold | $785,000$388/sqft |
Source: MetroList Services of CA #223063344 Report a problem | ||
| 7/22/2023 | Pending sale | $785,000$388/sqft |
Source: MetroList Services of CA #223063344 Report a problem | ||
| 7/10/2023 | Listed for sale | $785,000-5.3%$388/sqft |
Source: MetroList Services of CA #223063344 Report a problem | ||
Public tax history
| Year | Property taxes | Tax assessment |
|---|---|---|
| 2025 | $10,205 +1.8% | $800,700 +2% |
| 2024 | $10,029 +45.2% | $785,000 +52.1% |
| 2023 | $6,905 +1% | $516,043 +2% |
Find assessor info on the county website
Neighborhood: Empire Ranch
Nearby schools
GreatSchools rating
- 8/10Russell Ranch Elementary SchoolGrades: K-5Distance: 1.2 mi
- 8/10Folsom Middle SchoolGrades: 6-8Distance: 2.9 mi
- 10/10Vista Del Lago High SchoolGrades: 9-12Distance: 1 mi
Get a cash offer in 3 minutes
Find out how much your home could sell for in as little as 3 minutes with a no-obligation cash offer.
Estimated market value$788,500
Get a cash offer in 3 minutes
Find out how much your home could sell for in as little as 3 minutes with a no-obligation cash offer.
Estimated market value
$788,500
