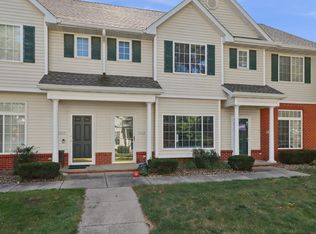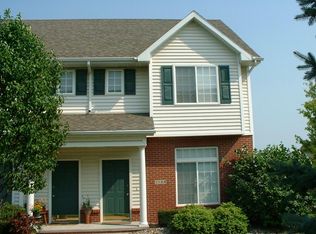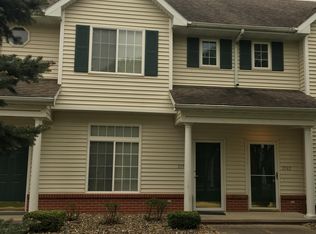Sold for $187,500 on 07/02/25
$187,500
2160 Ridgeview Cir, Clive, IA 50325
2beds
1,246sqft
Townhouse, Condominium
Built in 2001
-- sqft lot
$185,500 Zestimate®
$150/sqft
$1,558 Estimated rent
Home value
$185,500
$173,000 - $198,000
$1,558/mo
Zestimate® history
Loading...
Owner options
Explore your selling options
What's special
2-Story TH in Clive, ready for you to make it your own! Entering in, you'll find a spacious living room with HUGE windows and bench seating perfect for cozying up to enjoy the green space view, your morning coffee, or your favorite book! Living room also features gas fireplace with tile detail and perfect nook for your TV! Continuing on, you'll find open dining are and kitchen with tile flooring, ample cabinetry, and plenty of counter space for all of your cooking needs! All appliances to stay! Pantry and closet with extra storage off kitchen as well! 1/2 BA on first floor and access to 2-car attached garage just beyond kitchen. Upstairs you'll find 2nd floor laundry room to make laundry day a breeze! Front BR feature large windows and good size closet with access to Jack-and-Jill full BA! Double sink vanity with separate shower and toilet room for convenience! Primary BR is spacious with large window looking out at trees and walk-in closet! Quaint neighborhood with quick access to Hickman or University to get you to so many local shops and restaurants! Plus easy access to I-35 to get anywhere else in the metro! Come see today!
Zillow last checked: 8 hours ago
Listing updated: July 03, 2025 at 11:22am
Listed by:
Beth Ernst,
Keller Williams Realty GDM
Bought with:
Amy Abram
RE/MAX Concepts
Source: DMMLS,MLS#: 716288 Originating MLS: Des Moines Area Association of REALTORS
Originating MLS: Des Moines Area Association of REALTORS
Facts & features
Interior
Bedrooms & bathrooms
- Bedrooms: 2
- Bathrooms: 2
- Full bathrooms: 1
- 1/2 bathrooms: 1
Heating
- Forced Air, Gas, Natural Gas
Cooling
- Central Air
Appliances
- Included: Dryer, Dishwasher, Microwave, Refrigerator, Stove, Washer
- Laundry: Upper Level
Features
- Dining Area, Window Treatments
- Flooring: Carpet, Tile
- Number of fireplaces: 1
- Fireplace features: Gas, Vented
Interior area
- Total structure area: 1,246
- Total interior livable area: 1,246 sqft
Property
Parking
- Total spaces: 2
- Parking features: Attached, Garage, Two Car Garage
- Attached garage spaces: 2
Features
- Levels: Two
- Stories: 2
Details
- Parcel number: 1235208056
- Zoning: R
Construction
Type & style
- Home type: Townhouse
- Architectural style: Two Story
- Property subtype: Townhouse, Condominium
Materials
- Brick, Vinyl Siding
- Foundation: Poured, Slab
- Roof: Asphalt,Shingle
Condition
- Year built: 2001
Utilities & green energy
- Sewer: Public Sewer
- Water: Public
Community & neighborhood
Location
- Region: Clive
HOA & financial
HOA
- Has HOA: Yes
- HOA fee: $175 monthly
- Services included: Insurance, Maintenance Grounds, Maintenance Structure, Snow Removal
- Association name: Country Club Villas Owners Ass
- Second association name: Self, Hudson for Financials
- Second association phone: 515-561-8030
Other
Other facts
- Listing terms: Cash,Conventional
- Road surface type: Concrete
Price history
| Date | Event | Price |
|---|---|---|
| 7/2/2025 | Sold | $187,500-2.3%$150/sqft |
Source: | ||
| 5/2/2025 | Pending sale | $191,900$154/sqft |
Source: | ||
| 4/23/2025 | Listed for sale | $191,900+71.3%$154/sqft |
Source: | ||
| 7/3/2012 | Sold | $112,000-2.2%$90/sqft |
Source: | ||
| 3/11/2012 | Price change | $114,500-1.2%$92/sqft |
Source: Coldwell Banker Mid-America Group, Realtors #388218 Report a problem | ||
Public tax history
| Year | Property taxes | Tax assessment |
|---|---|---|
| 2024 | $2,640 -2.1% | $179,820 |
| 2023 | $2,696 +8.2% | $179,820 +14.3% |
| 2022 | $2,492 +8.3% | $157,380 +6.5% |
Find assessor info on the county website
Neighborhood: 50325
Nearby schools
GreatSchools rating
- 6/10Eason Elementary SchoolGrades: K-5Distance: 0.5 mi
- 5/10Waukee South Middle SchoolGrades: 6-7Distance: 2.3 mi
- 7/10Waukee Senior High SchoolGrades: 10-12Distance: 1.5 mi
Schools provided by the listing agent
- District: Waukee
Source: DMMLS. This data may not be complete. We recommend contacting the local school district to confirm school assignments for this home.

Get pre-qualified for a loan
At Zillow Home Loans, we can pre-qualify you in as little as 5 minutes with no impact to your credit score.An equal housing lender. NMLS #10287.
Sell for more on Zillow
Get a free Zillow Showcase℠ listing and you could sell for .
$185,500
2% more+ $3,710
With Zillow Showcase(estimated)
$189,210


