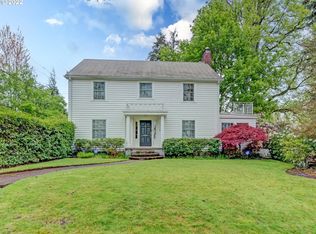Sold
$1,482,000
2160 Onyx St, Eugene, OR 97403
5beds
3,215sqft
Residential, Single Family Residence
Built in 1938
9,147.6 Square Feet Lot
$1,441,000 Zestimate®
$461/sqft
$3,870 Estimated rent
Home value
$1,441,000
$1.34M - $1.54M
$3,870/mo
Zestimate® history
Loading...
Owner options
Explore your selling options
What's special
Rare offering of this dream U of O campus home that has undergone extensive renovation and enhancement over the last two decades. Enjoy the details and character of an established 1938-era home with the added comfort of numerous updates both inside and out. The remodeled gourmet kitchen will please the cooks and entertainers alike and opens to a large family room off the back of the home. The formal dining room offers a wet bar and leaded glass built-in cabinets and flows into the large living room with wood burning fireplace and French doors leading to dining patio. A main level bedroom works well for guests or as a den/office. Upstairs features a luxurious primary suite with tongue and groove wood vaulted ceiling, phenomenal bathroom with clawfoot tub and tiled walk-in shower, and a big walk-in closet. Three other spacious bedrooms round out the upstairs, plus an office/study nook bathed in sunlight. The backyard provides a lovely level grass area, gardening opportunities, and ample patio space for entertaining and relaxing. Bonus alley access provides possible future ADU opportunities or space for additional garage.
Zillow last checked: 8 hours ago
Listing updated: May 31, 2023 at 05:00am
Listed by:
Tiffany Matthews 541-968-3233,
Home Realty Group
Bought with:
Audrey Banks, 201219237
Windermere RE Lane County
Source: RMLS (OR),MLS#: 23240530
Facts & features
Interior
Bedrooms & bathrooms
- Bedrooms: 5
- Bathrooms: 3
- Full bathrooms: 2
- Partial bathrooms: 1
- Main level bathrooms: 1
Primary bedroom
- Features: Closet Organizer, Hardwood Floors, Skylight, Updated Remodeled, Soaking Tub, Suite, Vaulted Ceiling, Walkin Closet, Walkin Shower
- Level: Upper
- Area: 209
- Dimensions: 19 x 11
Bedroom 2
- Features: Hardwood Floors
- Level: Main
- Area: 100
- Dimensions: 10 x 10
Bedroom 3
- Features: Hardwood Floors, Double Closet
- Level: Upper
- Area: 192
- Dimensions: 16 x 12
Bedroom 4
- Features: Hardwood Floors
- Level: Upper
- Area: 154
- Dimensions: 14 x 11
Bedroom 5
- Features: Builtin Features, Walkin Closet, Wallto Wall Carpet
- Level: Upper
- Area: 144
- Dimensions: 12 x 12
Dining room
- Features: Builtin Features, Hardwood Floors, Updated Remodeled, Wet Bar
- Level: Main
- Area: 108
- Dimensions: 12 x 9
Family room
- Features: Fireplace, Wainscoting, Wallto Wall Carpet
- Level: Lower
- Area: 322
- Dimensions: 23 x 14
Kitchen
- Features: Eat Bar, Gas Appliances, Gourmet Kitchen, Pantry, Updated Remodeled, Granite, Tile Floor
- Level: Main
- Area: 169
- Width: 13
Living room
- Features: Builtin Features, Fireplace, French Doors, Hardwood Floors
- Level: Main
- Area: 322
- Dimensions: 23 x 14
Heating
- Forced Air, Fireplace(s)
Cooling
- Central Air
Appliances
- Included: Built-In Range, Dishwasher, Disposal, Free-Standing Refrigerator, Gas Appliances, Microwave, Plumbed For Ice Maker, Range Hood, Stainless Steel Appliance(s), Washer/Dryer, Gas Water Heater
- Laundry: Laundry Room
Features
- Floor 3rd, Granite, Quartz, Soaking Tub, Vaulted Ceiling(s), Wainscoting, Built-in Features, Walk-In Closet(s), Double Closet, Updated Remodeled, Wet Bar, Bookcases, Sunken, Eat Bar, Gourmet Kitchen, Pantry, Closet Organizer, Suite, Walkin Shower, Tile
- Flooring: Hardwood, Tile, Wall to Wall Carpet
- Doors: Sliding Doors, French Doors
- Windows: Double Pane Windows, Wood Frames, Skylight(s)
- Basement: Full,Partially Finished
- Number of fireplaces: 2
- Fireplace features: Gas, Wood Burning
Interior area
- Total structure area: 3,215
- Total interior livable area: 3,215 sqft
Property
Parking
- Total spaces: 1
- Parking features: Driveway, Garage Door Opener, Attached
- Attached garage spaces: 1
- Has uncovered spaces: Yes
Features
- Stories: 3
- Patio & porch: Patio
- Exterior features: Raised Beds, Yard
- Fencing: Fenced
Lot
- Size: 9,147 sqft
- Features: Level, Terraced, Sprinkler, SqFt 7000 to 9999
Details
- Additional structures: ToolShed
- Parcel number: 0595692
Construction
Type & style
- Home type: SingleFamily
- Architectural style: Custom Style,Traditional
- Property subtype: Residential, Single Family Residence
Materials
- Wood Siding
- Roof: Composition
Condition
- Resale,Updated/Remodeled
- New construction: No
- Year built: 1938
Utilities & green energy
- Gas: Gas
- Sewer: Public Sewer
- Water: Public
Community & neighborhood
Location
- Region: Eugene
Other
Other facts
- Listing terms: Cash,Conventional,VA Loan
- Road surface type: Paved
Price history
| Date | Event | Price |
|---|---|---|
| 5/31/2023 | Sold | $1,482,000+23.5%$461/sqft |
Source: | ||
| 5/3/2023 | Pending sale | $1,200,000$373/sqft |
Source: | ||
| 4/28/2023 | Listed for sale | $1,200,000+110.5%$373/sqft |
Source: | ||
| 7/7/2004 | Sold | $570,000$177/sqft |
Source: Public Record | ||
Public tax history
| Year | Property taxes | Tax assessment |
|---|---|---|
| 2025 | $11,686 +1.3% | $599,802 +3% |
| 2024 | $11,541 +2.6% | $582,333 +3% |
| 2023 | $11,247 +4% | $565,372 +3% |
Find assessor info on the county website
Neighborhood: South University
Nearby schools
GreatSchools rating
- 8/10Edison Elementary SchoolGrades: K-5Distance: 0.1 mi
- 6/10Roosevelt Middle SchoolGrades: 6-8Distance: 0.6 mi
- 8/10South Eugene High SchoolGrades: 9-12Distance: 0.6 mi
Schools provided by the listing agent
- Elementary: Edison
- Middle: Roosevelt
- High: South Eugene
Source: RMLS (OR). This data may not be complete. We recommend contacting the local school district to confirm school assignments for this home.

Get pre-qualified for a loan
At Zillow Home Loans, we can pre-qualify you in as little as 5 minutes with no impact to your credit score.An equal housing lender. NMLS #10287.
Sell for more on Zillow
Get a free Zillow Showcase℠ listing and you could sell for .
$1,441,000
2% more+ $28,820
With Zillow Showcase(estimated)
$1,469,820