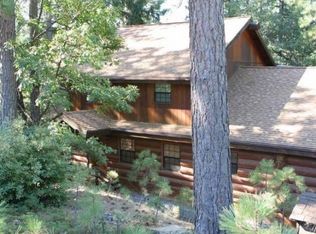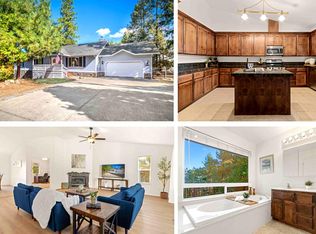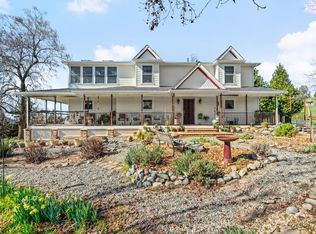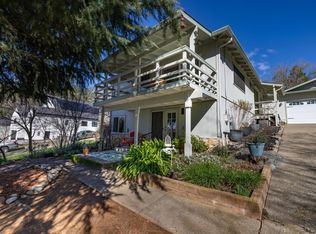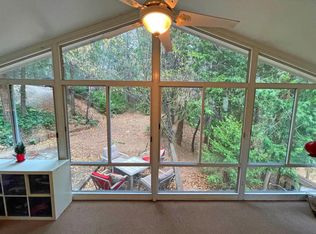BEST BUY IN CAMINO at $217 sq ft, Set on 10 private acres in Camino, this custom built mountain home is for buyers who want space, privacy, and freedom without being isolated from town conveniences. Built by the original family, the 2,600 sq ft home offers 3 big bedrooms, 2 bathrooms, and a practical layout designed for everyday living. The main level features a spacious living room with vaulted ceilings, abundant natural light, and direct access to expansive wraparound decks overlooking the forest. The kitchen is generous and functional with tons of cabinetry, island workspace, and room to gather. The primary bedroom is privately positioned, with additional bedrooms providing flexibility for guests, home office, or hobbies. Upstairs are two very large unfinished rooms, offering clear potential for future bedrooms, studio space, or expansion for those who want to grow into the property over time. This is true end-of-the-road privacy with no visible neighbors and no HOA, yet the property is approximately 10 minutes to downtown Camino and convenient access to Highway 50. Power lines run through a portion of the property and are reflected in the value, offering an opportunity for buyers who prioritize acreage, seclusion, and long-term potential over cosmetic perfection. This is an honest rural property with real land, real privacy, and room to live your life on your terms.
Active
$569,000
2160 Nelson Rd, Camino, CA 95709
3beds
2,626sqft
Est.:
Single Family Residence
Built in 1997
10 Acres Lot
$553,600 Zestimate®
$217/sqft
$-- HOA
What's special
Island workspaceAbundant natural light
- 4 days |
- 1,064 |
- 30 |
Zillow last checked: 8 hours ago
Listing updated: February 10, 2026 at 12:10am
Listed by:
Angie Carocci DRE #01947556 530-306-8837,
eXp Realty of California, Inc.
Source: MetroList Services of CA,MLS#: 226015011Originating MLS: MetroList Services, Inc.
Tour with a local agent
Facts & features
Interior
Bedrooms & bathrooms
- Bedrooms: 3
- Bathrooms: 2
- Full bathrooms: 2
Rooms
- Room types: Master Bedroom, Dining Room, Great Room, Sun Room, Kitchen, Laundry
Primary bedroom
- Features: Sitting Room, Ground Floor, Outside Access, Walk-In Closet(s), Sitting Area
Primary bathroom
- Features: Shower Stall(s), Double Vanity, Sitting Area, Soaking Tub, Tile, Tub, Outside Access, Window
Dining room
- Features: Formal Room
Kitchen
- Features: Breakfast Area, Pantry Closet, Kitchen Island, Island w/Sink, Tile Counters
Heating
- Propane, Central, Wood Stove
Cooling
- Ceiling Fan(s), Window Unit(s)
Appliances
- Included: Built-In Electric Range, Free-Standing Refrigerator, Gas Cooktop, Gas Plumbed, Gas Water Heater, Range Hood, Dishwasher, Disposal, Plumbed For Ice Maker, Electric Cooktop, ENERGY STAR Qualified Appliances, Free-Standing Gas Oven, Dryer, Washer
- Laundry: Laundry Room, Cabinets, Sink, Space For Frzr/Refr, Ground Floor, Inside, Inside Room
Features
- Flooring: Carpet, Tile, Wood
- Number of fireplaces: 1
- Fireplace features: Living Room, Raised Hearth, Stone, Free Standing, Wood Burning
Interior area
- Total interior livable area: 2,626 sqft
Property
Parking
- Parking features: No Garage, Gated
- Has uncovered spaces: Yes
Features
- Stories: 1
- Exterior features: Balcony
- Fencing: Gated Driveway/Sidewalks
- Frontage type: Borders Government Land
Lot
- Size: 10 Acres
- Features: Private, Secluded
Details
- Parcel number: 100140019000
- Zoning description: RE 10
- Special conditions: Trust
Construction
Type & style
- Home type: SingleFamily
- Architectural style: Barn Type,Traditional
- Property subtype: Single Family Residence
Materials
- Wood Siding
- Foundation: Raised
- Roof: Composition
Condition
- Year built: 1997
Utilities & green energy
- Sewer: Septic System
- Water: Well, Private
- Utilities for property: Public, Electric, Propane Tank Leased
Community & HOA
Location
- Region: Camino
Financial & listing details
- Price per square foot: $217/sqft
- Tax assessed value: $360,304
- Annual tax amount: $3,813
- Price range: $569K - $569K
- Date on market: 2/10/2026
- Road surface type: Chip And Seal, Gravel
Estimated market value
$553,600
$526,000 - $581,000
$2,862/mo
Price history
Price history
| Date | Event | Price |
|---|---|---|
| 2/10/2026 | Listed for sale | $569,000-1%$217/sqft |
Source: MetroList Services of CA #226015011 Report a problem | ||
| 2/6/2026 | Listing removed | $575,000$219/sqft |
Source: eXp Realty #225127750 Report a problem | ||
| 12/20/2025 | Listed for sale | $575,000$219/sqft |
Source: MetroList Services of CA #225127750 Report a problem | ||
| 11/13/2025 | Pending sale | $575,000$219/sqft |
Source: MetroList Services of CA #225127750 Report a problem | ||
| 10/2/2025 | Listed for sale | $575,000-4%$219/sqft |
Source: MetroList Services of CA #225127750 Report a problem | ||
Public tax history
Public tax history
| Year | Property taxes | Tax assessment |
|---|---|---|
| 2025 | $3,813 +2.1% | $360,304 +2% |
| 2024 | $3,735 +2.1% | $353,240 +2% |
| 2023 | $3,658 +1.5% | $346,315 +2% |
Find assessor info on the county website
BuyAbility℠ payment
Est. payment
$3,403/mo
Principal & interest
$2701
Property taxes
$503
Home insurance
$199
Climate risks
Neighborhood: 95709
Nearby schools
GreatSchools rating
- 5/10Camino Elementary SchoolGrades: K-8Distance: 1.8 mi
- 7/10El Dorado High SchoolGrades: 9-12Distance: 7.7 mi
- Loading
- Loading
