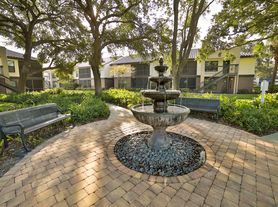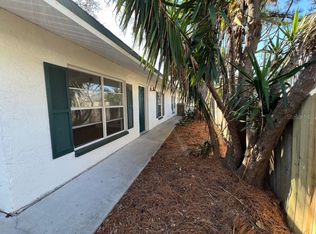For Rent: Beautiful 3 bedroom, 2 bathroom split plan home.
Remodeled kitchen with granite countertops
Updated bathrooms and fixtures
Stainless steel appliances!!
Tankless instant on water heater
Renovated bathrooms
Fireplace!!
Large outdoor paver patio
2 storage sheds in backyard
8x8 and a 10x10
Home is close to all major desirable locations.... shopping, Clearwater Beach!
House can remain furnished if desired.
First, last and security deposit due upon move-in.
Pets allowed but will require pet deposit
House for rent
Accepts Zillow applications
$2,695/mo
Fees may apply
2160 NE Coachman Rd, Clearwater, FL 33765
3beds
1,768sqft
Price may not include required fees and charges. Price shown reflects the lease term provided. Learn more|
Single family residence
Available Sun Mar 1 2026
Cats, dogs OK
Central air
In unit laundry
Off street parking
Heat pump
What's special
Large outdoor paver patioUpdated bathrooms and fixturesStainless steel appliances
- 3 days |
- -- |
- -- |
Zillow last checked: 10 hours ago
Listing updated: February 23, 2026 at 06:35am
Travel times
Facts & features
Interior
Bedrooms & bathrooms
- Bedrooms: 3
- Bathrooms: 2
- Full bathrooms: 2
Heating
- Heat Pump
Cooling
- Central Air
Appliances
- Included: Dishwasher, Dryer, Microwave, Oven, Refrigerator, Washer
- Laundry: In Unit
Features
- Flooring: Hardwood, Tile
- Furnished: Yes
Interior area
- Total interior livable area: 1,768 sqft
Property
Parking
- Parking features: Off Street
- Details: Contact manager
Features
- Exterior features: Shed
Details
- Parcel number: 122915826740130160
Construction
Type & style
- Home type: SingleFamily
- Property subtype: Single Family Residence
Community & HOA
Location
- Region: Clearwater
Financial & listing details
- Lease term: 1 Year
Price history
| Date | Event | Price |
|---|---|---|
| 2/23/2026 | Listed for rent | $2,695+12.5%$2/sqft |
Source: Zillow Rentals Report a problem | ||
| 11/16/2025 | Listing removed | $2,395$1/sqft |
Source: Zillow Rentals Report a problem | ||
| 10/25/2025 | Price change | $2,395-4%$1/sqft |
Source: Zillow Rentals Report a problem | ||
| 8/25/2025 | Price change | $2,495-10.7%$1/sqft |
Source: Zillow Rentals Report a problem | ||
| 8/18/2025 | Listed for rent | $2,795$2/sqft |
Source: Zillow Rentals Report a problem | ||
Neighborhood: Skycrest Terrace
Nearby schools
GreatSchools rating
- 5/10Eisenhower Elementary SchoolGrades: PK-5Distance: 1.7 mi
- 6/10Safety Harbor Middle SchoolGrades: 6-8Distance: 4.2 mi
- 4/10Clearwater High SchoolGrades: 9-12Distance: 0.9 mi

