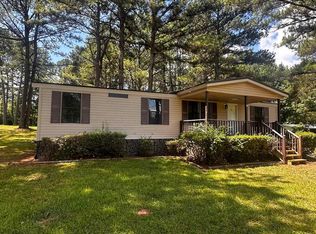Sold for $169,900
$169,900
2160 Louina Rd, Roanoke, AL 36274
4beds
1,870sqft
Manufactured Home
Built in 2002
1.75 Acres Lot
$189,300 Zestimate®
$91/sqft
$1,031 Estimated rent
Home value
$189,300
Estimated sales range
Not available
$1,031/mo
Zestimate® history
Loading...
Owner options
Explore your selling options
What's special
Looking for a home just outside of the city limits of Roanoke, but has a couple acres? This is it! This remodeled 2002 manufactured home offers 4 spacious bedrooms and 2 full baths. Walk into a large open floor plan that was meant to entertain. The master bedroom is on your right when you walk in the front door, while the additional 3 bedrooms and full bath are on the opposite end of the home. To name some of the upgrades that have been done to this home: All new Luxury Vinyl Waterproof floor, light fixtures in the main living areas, interior has been completely repainted including kitchen cabinets, Roof is appox. 5 years old, HVAC unit is less than 2 years old, and septic was pumped 2 years ago. This home is move in ready and waiting for its new owner to make it a home! Think that person is you? Call or text today and let's get you scheduled to take a look!
Zillow last checked: 8 hours ago
Listing updated: June 11, 2024 at 07:46am
Listed by:
Nikki Blackmon 334-646-2040,
South Home Realty
Bought with:
Nikki Blackmon
South Home Realty
Source: GALMLS,MLS#: 21381313
Facts & features
Interior
Bedrooms & bathrooms
- Bedrooms: 4
- Bathrooms: 2
- Full bathrooms: 2
Primary bedroom
- Level: First
Bedroom 1
- Level: First
Bedroom 2
- Level: First
Bedroom 3
- Level: First
Primary bathroom
- Level: First
Bathroom 1
- Level: First
Family room
- Level: First
Kitchen
- Features: Laminate Counters
- Level: First
Living room
- Level: First
Basement
- Area: 0
Heating
- Central
Cooling
- Central Air
Appliances
- Included: Dishwasher, Electric Oven, Stove-Electric, Electric Water Heater
- Laundry: Electric Dryer Hookup, Washer Hookup, Main Level, Laundry Room, Yes
Features
- None, Soaking Tub, Separate Shower, Tub/Shower Combo
- Flooring: Vinyl
- Basement: Crawl Space
- Attic: None
- Number of fireplaces: 1
- Fireplace features: Insert, Den, Wood Burning
Interior area
- Total interior livable area: 1,870 sqft
- Finished area above ground: 1,870
- Finished area below ground: 0
Property
Parking
- Parking features: Driveway
- Has uncovered spaces: Yes
Features
- Levels: One
- Stories: 1
- Patio & porch: Covered (DECK), Open (DECK), Deck
- Exterior features: None
- Pool features: None
- Has view: Yes
- View description: None
- Waterfront features: No
Lot
- Size: 1.75 Acres
Details
- Parcel number: 2102040000002009
- Special conditions: As Is
Construction
Type & style
- Home type: MobileManufactured
- Property subtype: Manufactured Home
Materials
- Vinyl Siding
Condition
- Year built: 2002
Utilities & green energy
- Sewer: Septic Tank
- Water: Public
Community & neighborhood
Location
- Region: Roanoke
- Subdivision: None
Other
Other facts
- Price range: $169.9K - $169.9K
Price history
| Date | Event | Price |
|---|---|---|
| 6/10/2024 | Sold | $169,900$91/sqft |
Source: | ||
| 5/17/2024 | Pending sale | $169,900$91/sqft |
Source: | ||
| 4/20/2024 | Listed for sale | $169,900$91/sqft |
Source: | ||
| 4/15/2024 | Pending sale | $169,900$91/sqft |
Source: | ||
| 4/2/2024 | Listed for sale | $169,900$91/sqft |
Source: | ||
Public tax history
Tax history is unavailable.
Neighborhood: 36274
Nearby schools
GreatSchools rating
- 6/10Rock Mills Jr High SchoolGrades: PK-8Distance: 6.9 mi
- 3/10Wadley High SchoolGrades: PK-12Distance: 9.7 mi
Schools provided by the listing agent
- Elementary: Rock Mills
- Middle: Rock Mills
- High: Randolph County
Source: GALMLS. This data may not be complete. We recommend contacting the local school district to confirm school assignments for this home.
