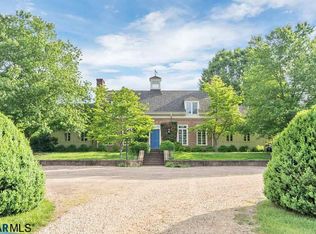Known as the Homestead (c. 1763) of the original family farm, Burrus Branch, this grand, historic farmhouse has been lovingly restored to glory by current owner. Seamless transition exists between the old & new, thanks to a newly re-configured central hall on main level. Nestled among historic boxwoods, the home lives graciously with ample entertaining spaces throughout main level. Covered porches in the front & back allow viewing enjoyment of Blue Ridge Mtns. Upgrades & improvements are many, see documents for complete list: soapstone countertops, 4 working fireplaces, 3.5 acres of invisible fencing, sauna, fenced veggie garden, Meriwether Lewis school district + a 2 bed/1 bath Guest house. Hi-speed internet thru Century Link.
This property is off market, which means it's not currently listed for sale or rent on Zillow. This may be different from what's available on other websites or public sources.
