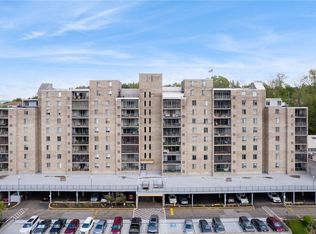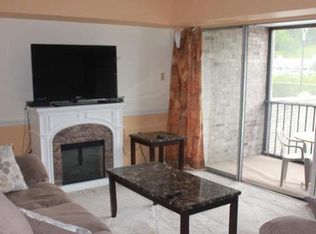Sold for $165,000
$165,000
2160 Greentree Rd APT 102W, Pittsburgh, PA 15220
2beds
1,216sqft
Condominium
Built in 1976
-- sqft lot
$164,500 Zestimate®
$136/sqft
$1,603 Estimated rent
Home value
$164,500
$156,000 - $173,000
$1,603/mo
Zestimate® history
Loading...
Owner options
Explore your selling options
What's special
Welcome Home to Comfort, style, & convenience in this Lovely 2 BR (each with brand New Neutral Carpeting), 2Bath Condo Located in the Sought-After Virginia Mansions in Scott Township! Step into a Spacious LR Perfect for Relaxing & Entertaining/a seamless flow into separate Dining Area ideal for Hosting. Enjoy a Fully Equip Kitchen w/new Laminate Flooring & Newer MO & DW and Ample Counter Space. Expansive Sliders in LR open to a huge 17x9 Deck w/a fabulous Vista! to enjoy your morning coffee or watch the sunset w/newer Carpeting! Newer BR Blinds and Newer Furnace in 2024 . Same Floor Laundry, Exercise Rm, Pool, Sauna & Library. Storage Unit and Party Room Availability! Enjoy the convenience of condo living with incredible amenities such as a roof top Patio and a location that puts you close to everything. Don’t miss out on this rare opportunity for Carefree Living!
Zillow last checked: 8 hours ago
Listing updated: October 24, 2025 at 05:47pm
Listed by:
Roseann Vamos 412-882-9100,
HOWARD HANNA REAL ESTATE SERVICES
Bought with:
Tracy Harris
BERKSHIRE HATHAWAY THE PREFERRED REALTY
Source: WPMLS,MLS#: 1718518 Originating MLS: West Penn Multi-List
Originating MLS: West Penn Multi-List
Facts & features
Interior
Bedrooms & bathrooms
- Bedrooms: 2
- Bathrooms: 2
- Full bathrooms: 2
Primary bedroom
- Level: Main
- Dimensions: 11x16
Bedroom 2
- Level: Main
- Dimensions: 12x12
Bonus room
- Level: Main
- Dimensions: 5x10
Dining room
- Level: Main
- Dimensions: 11x10
Entry foyer
- Level: Main
- Dimensions: 3x14
Kitchen
- Level: Main
- Dimensions: 10x7
Living room
- Level: Main
- Dimensions: 20x12
Heating
- Forced Air, Gas
Cooling
- Central Air
Appliances
- Included: Some Electric Appliances, Dishwasher, Disposal, Microwave, Refrigerator, Stove
Features
- Elevator, Hot Tub/Spa, Pantry, Window Treatments
- Flooring: Ceramic Tile, Laminate, Carpet
- Windows: Multi Pane, Screens, Window Treatments
Interior area
- Total structure area: 1,216
- Total interior livable area: 1,216 sqft
Property
Parking
- Parking features: Common
Features
- Pool features: Pool
- Has spa: Yes
- Spa features: Hot Tub
Details
- Parcel number: 0100C00050102900
Construction
Type & style
- Home type: Condo
- Architectural style: Contemporary,High Rise
- Property subtype: Condominium
- Attached to another structure: Yes
Materials
- Brick
- Roof: Other
Condition
- Resale
- Year built: 1976
Details
- Warranty included: Yes
Utilities & green energy
- Sewer: Public Sewer
- Water: Public
Community & neighborhood
Security
- Security features: Security System
Community
- Community features: Public Transportation
Location
- Region: Pittsburgh
- Subdivision: Virginia Mansions
HOA & financial
HOA
- Has HOA: Yes
- HOA fee: $458 monthly
Price history
| Date | Event | Price |
|---|---|---|
| 10/24/2025 | Sold | $165,000-7.8%$136/sqft |
Source: | ||
| 10/18/2025 | Pending sale | $179,000$147/sqft |
Source: | ||
| 9/6/2025 | Contingent | $179,000$147/sqft |
Source: | ||
| 8/28/2025 | Price change | $179,000-5.3%$147/sqft |
Source: | ||
| 7/13/2025 | Price change | $189,000-1.6%$155/sqft |
Source: | ||
Public tax history
| Year | Property taxes | Tax assessment |
|---|---|---|
| 2025 | $3,533 +4.8% | $102,500 |
| 2024 | $3,372 +595.4% | $102,500 |
| 2023 | $485 +0% | $102,500 |
Find assessor info on the county website
Neighborhood: 15220
Nearby schools
GreatSchools rating
- 5/10Chartiers Valley Intrmd SchoolGrades: 3-5Distance: 0.6 mi
- 5/10Chartiers Valley Middle SchoolGrades: 6-8Distance: 1.9 mi
- 6/10Chartiers Valley High SchoolGrades: 9-12Distance: 1.9 mi
Schools provided by the listing agent
- District: Chartiers Valley
Source: WPMLS. This data may not be complete. We recommend contacting the local school district to confirm school assignments for this home.
Get pre-qualified for a loan
At Zillow Home Loans, we can pre-qualify you in as little as 5 minutes with no impact to your credit score.An equal housing lender. NMLS #10287.

