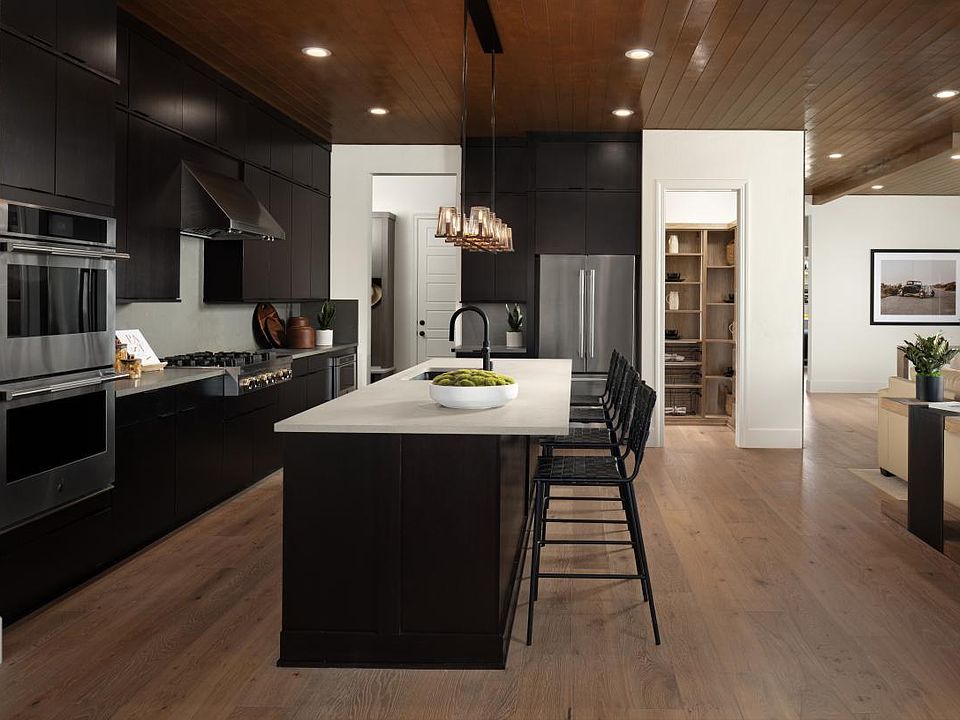This welcoming cul-de-sac home site is surrounded with beauty, located in a secluded area of the community close to walking trails. The enormous kitchen boasts name-brand appliances, upgraded countertops, and ample cabinet space. Located just off the kitchen, the formal dining room presents an elegant ambience with beautiful accents and fashionable lighting fixtures. The open-concept great room is the perfect atmosphere for entertaining, with connectivity to the dining area and expansive views of the outdoor living space. Backyard areas provide ample space for a deck or patio to be installed, creating the perfect spot for activities, grilling, and outdoor entertaining. Come experience your dream home by scheduling a tour. Disclaimer: Photos are images only and should not be relied upon to confirm applicable features.
New construction
$704,995
2160 Fairweather Ct, Sparks, NV 89436
2beds
2,025sqft
Single Family Residence
Built in 2025
-- sqft lot
$-- Zestimate®
$348/sqft
$-- HOA
Newly built
No waiting required — this home is brand new and ready for you to move in.
What's special
Elegant ambienceWelcoming cul-de-sac home siteSurrounded with beautyName-brand appliancesEnormous kitchenFormal dining roomAmple cabinet space
This home is based on the Denison plan.
- 55 days
- on Zillow |
- 53 |
- 0 |
Zillow last checked: May 20, 2025 at 03:15am
Listing updated: May 20, 2025 at 03:15am
Listed by:
Jennifer Turnbull, Lawrence Balerio & Toni Walker,
Toll Brothers
Source: Toll Brothers Inc.
Travel times
Facts & features
Interior
Bedrooms & bathrooms
- Bedrooms: 2
- Bathrooms: 2
- Full bathrooms: 1
- 1/2 bathrooms: 1
Interior area
- Total interior livable area: 2,025 sqft
Video & virtual tour
Property
Parking
- Total spaces: 2
- Parking features: Garage
- Garage spaces: 2
Features
- Levels: 1.0
- Stories: 1
Construction
Type & style
- Home type: SingleFamily
- Property subtype: Single Family Residence
Condition
- New Construction
- New construction: Yes
- Year built: 2025
Details
- Builder name: Toll Brothers
Community & HOA
Community
- Senior community: Yes
- Subdivision: Regency at Stonebrook - Sage Meadow Collection
Location
- Region: Sparks
Financial & listing details
- Price per square foot: $348/sqft
- Date on market: 3/27/2025
About the community
Clubhouse
Featuring 2 3 bedroom, 2.5 3 bath home designs ranging from approximately 2,000 to 2,100 square feet of living space, this collection of homes offers flexible options to create a space for the way you live. Homeowners will enjoy an impressive selection of first-class amenities including an expansive clubhouse with access to an indoor pool, fitness center, dog park and more. Home price does not include any home site premium.
Source: Toll Brothers Inc.

