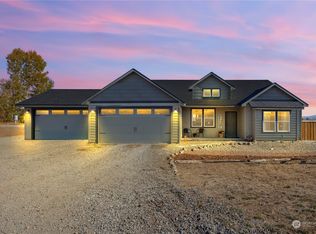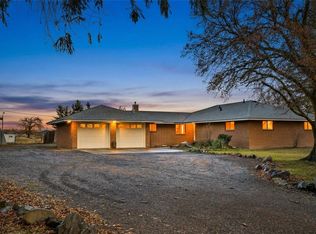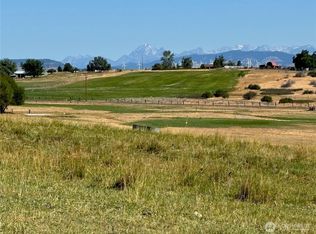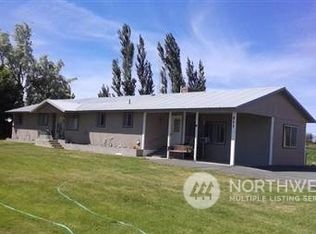Sold
Listed by:
Kevin Fleming,
Keller Williams Eastside
Bought with: KW Everett
$1,140,000
2160 Cove Road, Ellensburg, WA 98926
5beds
4,464sqft
Single Family Residence
Built in 1991
16.46 Acres Lot
$1,135,900 Zestimate®
$255/sqft
$3,438 Estimated rent
Home value
$1,135,900
$943,000 - $1.37M
$3,438/mo
Zestimate® history
Loading...
Owner options
Explore your selling options
What's special
Take in 360 views, modern upgrades and expansive equine amenities on this 16+ acre irrigated property. This beautifully renovated barndominium-style home features a main-floor primary suite with a luxurious soaking tub and a huge walk-in closet. The living room and kitchen have massive vaulted ceilings and showcase what are arguably the best views of Mt. Stuart and the valley that Ellensburg has to offer. The property has multiple pastures, a horse-friendly barn with stalls, heated tack room, outdoor arena, and fenced garden space. A detached 2-bedroom, 1-bath ADU with covered porch provides extra space for guests or income potential. Thoughtfully designed for comfort, functionality, and outdoor living—nothing to do but move in and enjoy!
Zillow last checked: 8 hours ago
Listing updated: November 24, 2025 at 04:05am
Listed by:
Kevin Fleming,
Keller Williams Eastside
Bought with:
Kris Cantrell, 21007526
KW Everett
Source: NWMLS,MLS#: 2414481
Facts & features
Interior
Bedrooms & bathrooms
- Bedrooms: 5
- Bathrooms: 4
- Full bathrooms: 3
- 1/2 bathrooms: 1
- Main level bathrooms: 2
- Main level bedrooms: 1
Primary bedroom
- Level: Main
Entry hall
- Level: Main
Utility room
- Level: Main
Heating
- Electric
Cooling
- Central Air, Forced Air
Appliances
- Included: Dishwasher(s), Dryer(s), Refrigerator(s), Stove(s)/Range(s), Washer(s)
Features
- Bath Off Primary, Ceiling Fan(s), Dining Room, Walk-In Pantry
- Flooring: Ceramic Tile, Concrete, Laminate, Vinyl, Carpet
- Doors: French Doors
- Windows: Double Pane/Storm Window, Skylight(s)
- Basement: None
- Has fireplace: No
- Fireplace features: Gas
Interior area
- Total structure area: 3,734
- Total interior livable area: 4,464 sqft
Property
Parking
- Total spaces: 4
- Parking features: Attached Carport, Driveway, Attached Garage, Off Street, RV Parking
- Attached garage spaces: 4
- Has carport: Yes
Features
- Levels: One and One Half
- Stories: 1
- Entry location: Main
- Patio & porch: Second Kitchen, Bath Off Primary, Ceiling Fan(s), Double Pane/Storm Window, Dining Room, French Doors, Skylight(s), Vaulted Ceiling(s), Walk-In Closet(s), Walk-In Pantry
- Has view: Yes
- View description: City, Mountain(s), Territorial
Lot
- Size: 16.46 Acres
- Features: Arena-Outdoor, Barn, Deck, Fenced-Partially, Gas Available, High Speed Internet, Outbuildings, Patio, RV Parking, Shop, Sprinkler System
- Topography: Equestrian,Level,Partial Slope
- Residential vegetation: Fruit Trees, Garden Space, Pasture
Details
- Additional structures: ADU Beds: 2, ADU Baths: 1
- Parcel number: 14407
- Special conditions: Standard
Construction
Type & style
- Home type: SingleFamily
- Property subtype: Single Family Residence
Materials
- Wood Siding, Wood Products
- Foundation: Poured Concrete
- Roof: Composition
Condition
- Year built: 1991
- Major remodel year: 1995
Utilities & green energy
- Electric: Company: PSE
- Sewer: Septic Tank, Company: Septic
- Water: Private, Company: Well
Community & neighborhood
Location
- Region: Ellensburg
- Subdivision: Westside
Other
Other facts
- Listing terms: Cash Out,Conventional
- Cumulative days on market: 53 days
Price history
| Date | Event | Price |
|---|---|---|
| 10/24/2025 | Sold | $1,140,000-5%$255/sqft |
Source: | ||
| 9/30/2025 | Pending sale | $1,199,999$269/sqft |
Source: | ||
| 9/24/2025 | Listed for sale | $1,199,999$269/sqft |
Source: | ||
| 9/15/2025 | Pending sale | $1,199,999$269/sqft |
Source: | ||
| 7/31/2025 | Listed for sale | $1,199,999+72.7%$269/sqft |
Source: | ||
Public tax history
| Year | Property taxes | Tax assessment |
|---|---|---|
| 2024 | $8,151 -0.7% | $907,480 -2.8% |
| 2023 | $8,206 -1.2% | $933,820 +9.7% |
| 2022 | $8,304 +6.7% | $850,980 +23.9% |
Find assessor info on the county website
Neighborhood: 98926
Nearby schools
GreatSchools rating
- 6/10Mount Stuart Elementary SchoolGrades: K-5Distance: 3.9 mi
- 6/10Morgan Middle SchoolGrades: 6-8Distance: 4.9 mi
- 8/10Ellensburg High SchoolGrades: 9-12Distance: 5.8 mi
Schools provided by the listing agent
- Middle: Morgan Mid
- High: Ellensburg High
Source: NWMLS. This data may not be complete. We recommend contacting the local school district to confirm school assignments for this home.
Get a cash offer in 3 minutes
Find out how much your home could sell for in as little as 3 minutes with a no-obligation cash offer.
Estimated market value$1,135,900
Get a cash offer in 3 minutes
Find out how much your home could sell for in as little as 3 minutes with a no-obligation cash offer.
Estimated market value
$1,135,900



