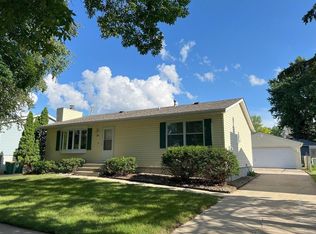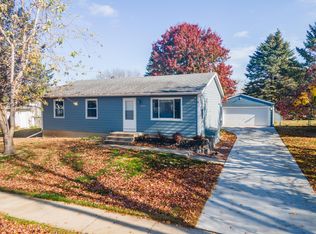Closed
$315,750
2160 50th St NW, Rochester, MN 55901
4beds
1,976sqft
Single Family Residence
Built in 1989
0.17 Square Feet Lot
$327,200 Zestimate®
$160/sqft
$2,093 Estimated rent
Home value
$327,200
$298,000 - $357,000
$2,093/mo
Zestimate® history
Loading...
Owner options
Explore your selling options
What's special
This beautiful 4-bedroom, 2-bathroom home has been recently remodeled, offering a perfect blend of modern updates and comfort. With 3 spacious bedrooms conveniently located on the main level, the home provides a functional and family-friendly layout. The stylish kitchen features sleek stainless steel appliances, making meal prep a breeze. Enjoy the convenience of a 2-car garage and relax outdoors on the charming deck, perfect for entertaining or unwinding. The combination of fresh updates and practical features makes this home an ideal choice for any lifestyle.
Zillow last checked: 8 hours ago
Listing updated: May 18, 2025 at 06:48am
Listed by:
Thomas Eugene Vogel II 651-354-8463,
Green Tree Realty
Bought with:
Josh Huglen
Real Broker, LLC.
Source: NorthstarMLS as distributed by MLS GRID,MLS#: 6681100
Facts & features
Interior
Bedrooms & bathrooms
- Bedrooms: 4
- Bathrooms: 2
- Full bathrooms: 2
Bedroom 1
- Level: Main
- Area: 143 Square Feet
- Dimensions: 13x11
Bedroom 2
- Level: Main
- Area: 117 Square Feet
- Dimensions: 13x9
Bedroom 3
- Level: Main
- Area: 108 Square Feet
- Dimensions: 12x9
Bedroom 4
- Level: Lower
- Area: 120 Square Feet
- Dimensions: 12x10
Bathroom
- Level: Main
- Area: 60 Square Feet
- Dimensions: 12x5
Bathroom
- Level: Lower
- Area: 55 Square Feet
- Dimensions: 11x5
Family room
- Level: Lower
- Area: 338 Square Feet
- Dimensions: 26x13
Kitchen
- Level: Main
- Area: 170 Square Feet
- Dimensions: 17x10
Living room
- Level: Main
- Area: 255 Square Feet
- Dimensions: 17x15
Heating
- Forced Air
Cooling
- Central Air
Appliances
- Included: Dishwasher, Disposal, Dryer, Exhaust Fan, Microwave, Range, Refrigerator, Stainless Steel Appliance(s), Washer
Features
- Basement: Block
- Has fireplace: No
Interior area
- Total structure area: 1,976
- Total interior livable area: 1,976 sqft
- Finished area above ground: 988
- Finished area below ground: 494
Property
Parking
- Total spaces: 2
- Parking features: Detached
- Garage spaces: 2
Accessibility
- Accessibility features: None
Features
- Levels: One
- Stories: 1
- Patio & porch: Deck
Lot
- Size: 0.17 sqft
- Dimensions: 60 x 120
Details
- Additional structures: Storage Shed
- Foundation area: 988
- Parcel number: 741523003810
- Zoning description: Residential-Single Family
Construction
Type & style
- Home type: SingleFamily
- Property subtype: Single Family Residence
Materials
- Engineered Wood, Block, Frame
Condition
- Age of Property: 36
- New construction: No
- Year built: 1989
Utilities & green energy
- Electric: 100 Amp Service, Power Company: Rochester Public Utilities
- Gas: Natural Gas
- Sewer: City Sewer/Connected
- Water: City Water/Connected
Community & neighborhood
Location
- Region: Rochester
- Subdivision: Cimarron 7th
HOA & financial
HOA
- Has HOA: No
Price history
| Date | Event | Price |
|---|---|---|
| 5/16/2025 | Sold | $315,750+5.3%$160/sqft |
Source: | ||
| 3/16/2025 | Pending sale | $299,900$152/sqft |
Source: | ||
| 3/13/2025 | Listed for sale | $299,900+26.5%$152/sqft |
Source: | ||
| 7/14/2023 | Sold | $237,000-1.2%$120/sqft |
Source: | ||
| 6/2/2023 | Pending sale | $239,900$121/sqft |
Source: | ||
Public tax history
| Year | Property taxes | Tax assessment |
|---|---|---|
| 2025 | $3,548 +23.7% | $249,700 -1.6% |
| 2024 | $2,868 | $253,800 +12.5% |
| 2023 | -- | $225,500 +5.4% |
Find assessor info on the county website
Neighborhood: Cimarron
Nearby schools
GreatSchools rating
- 6/10Overland Elementary SchoolGrades: PK-5Distance: 1 mi
- 3/10Dakota Middle SchoolGrades: 6-8Distance: 2.8 mi
- 8/10Century Senior High SchoolGrades: 8-12Distance: 3.9 mi
Schools provided by the listing agent
- Elementary: Robert Gage
- Middle: John Adams
- High: John Marshall
Source: NorthstarMLS as distributed by MLS GRID. This data may not be complete. We recommend contacting the local school district to confirm school assignments for this home.
Get a cash offer in 3 minutes
Find out how much your home could sell for in as little as 3 minutes with a no-obligation cash offer.
Estimated market value$327,200
Get a cash offer in 3 minutes
Find out how much your home could sell for in as little as 3 minutes with a no-obligation cash offer.
Estimated market value
$327,200

