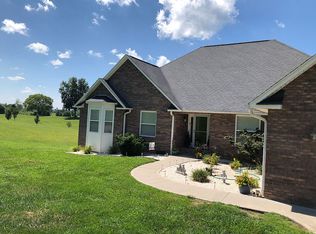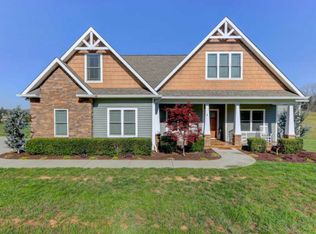Beautiful gentlemen's horse farm being sold ''as is''. The property features 2487 sq ft basement ranch home, 3 bdrms, 3 baths, split bedroom, large master with large bath, custom shower, large walk-in, hardwood floors, custom wood cabinets, SS appliances, beautiful great room, large basement rec room with full bath, wired for surround sound, oversized 2 car garage, custom stone work throughout home, patio w/stone fireplace & grill. Hot tub conveys w/ property. Barn w/ 7 stalls, water & electric, turn out ring, over 2 acres fenced property w/ additional 4 stall shed. Home has tons of storage, private w/ great views of House Mountain. Rare find custom home and newer barn, bring your horses and make it yours.
This property is off market, which means it's not currently listed for sale or rent on Zillow. This may be different from what's available on other websites or public sources.

