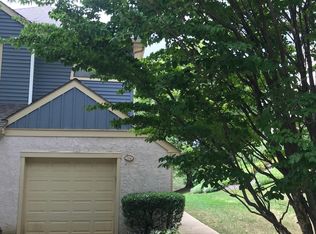Welcome to the Terraces of Windon! This spacious second floor condo features 2 Bedrooms, 2 Baths, walk-out Basement and Garage. The ground level entry foyer leads to the garage and has a staircase to the upper level living area and a staircase down to the unfinished walk-out basement. The upper level offers a Kitchen with Corian counters, Dining Area with bay window, Great Room with fireplace flanked by windows with beautiful scenic views, Den/Study with sliding door to the deck, Master Bedroom with updated ceiling fan and large walk-in closet, Master Bathroom with jetted tub, 2nd Bedroom, Hall Bath and Laundry Closet. A nice bonus is the walk-out basement that can easily be finished for additional living space or used for storage. In addition to the convenience of having a garage and driveway parking, there is guest parking across the street. The home was just professionally painted and new carpeting added, making it a blank canvas to add your personal touches. This wonderful neighborhood is located within a short distance to all that historic West Chester Borough has to offer, including award-winning restaurants, lots of shopping, live entertainment and parades. With exterior maintenance included in the HOA fee, this is a wonderful opportunity to enjoy care-free living in an ultra-convenient location!
This property is off market, which means it's not currently listed for sale or rent on Zillow. This may be different from what's available on other websites or public sources.
