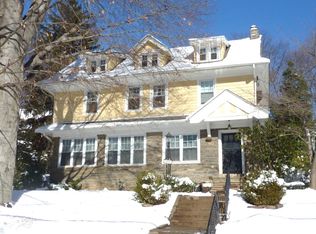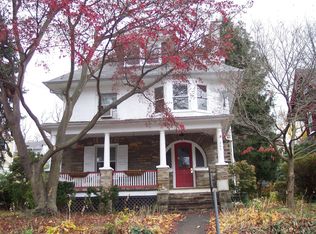Sold for $725,000 on 09/24/24
$725,000
216 Wyncote Rd, Jenkintown, PA 19046
6beds
3,451sqft
Single Family Residence
Built in 1890
0.27 Acres Lot
$759,400 Zestimate®
$210/sqft
$4,111 Estimated rent
Home value
$759,400
$699,000 - $820,000
$4,111/mo
Zestimate® history
Loading...
Owner options
Explore your selling options
What's special
Step into the charm of this 1890-built treasure, perfectly situated on one of Jenkintown Borough's most desirable tree-lined streets. This six-bedroom home has been lovingly maintained, showcasing a seamless blend of historic elegance and modern updates, all within a vibrant and walkable community. As you approach, the beautifully crafted stone exterior and painted cedar shake siding immediately catch your eye, along with the expansive front porch featuring intricate Mercer tile flooring—a welcoming space to enjoy the serene neighborhood. Inside, the home is adorned with stunning hardwood floors, complete with elegant mahogany inlays. The first floor is thoughtfully designed for both comfort and function. The spacious living room is light and airy and there is a quiet library with French doors that is a versatile space which could serve as a cozy den, a playroom, or an additional sitting area. The main winding staircase, with its beautifully crafted banister, leads to the second-floor landing. The dining room is perfect for entertaining and holiday visits. The eat-in kitchen boasts custom cabinetry and a center island and is where stainless steel appliances and granite countertops meet timeless design. French doors lead out to a large deck, perfect for al fresco dining, which overlooks the expansive fenced-in backyard—a private oasis for outdoor activities and endless entertaining. A convenient laundry room, powder room, and access to a back staircase add to the thoughtful layout of the first floor. Upstairs, the second floor features four generously sized bedrooms, including one with an adjoining sunroom—currently used as a peaceful light-filled yoga retreat. This floor also houses a dressing room, a full bath, and a powder room for added convenience. The third floor offers two additional bedrooms and another full bath, providing ample space for family or guests. The closet space on this floor is exceptional. The partially finished walkout basement is rich in character, once serving as a lively dance hall for the home's original residents and their guests. Today, it retains its unique charm with original hardwood floors and turn-of-the-century circus posters that add a vibrant touch to the space. This versatile area also includes a potential mudroom for cubbies and book bags , and a powder room, making it ideal for use as a recreation room, home gym, media room, or additional living space. The exterior of the home is equally impressive, with a large, fenced-in backyard that provides the perfect setting for outdoor gatherings. The oversized garage offers ample storage, while the long driveway accommodates multiple vehicles and includes an electric vehicle charging port for modern convenience. This property features efficient gas heating and dual-zone central air conditioning for optimal comfort year-round. Located just two blocks from the Jenkintown train station, this home offers easy access to Center City Philadelphia and the Philadelphia International Airport, making it a commuter’s dream. The award-winning Jenkintown School District, boutique shops, trendy restaurants, and the regional rail system are all within walking distance, further enhancing the incredible amenities this community has to offer. This property is not just a house; it’s a rare opportunity to own a piece of Jenkintown’s rich history in one of its most sought-after neighborhoods. Combining historic charm with modern comforts and an unbeatable location, this home is truly a one-of-a-kind offering waiting for you to make it your own!
Zillow last checked: 8 hours ago
Listing updated: September 24, 2024 at 08:45am
Listed by:
Lynn Mundy Coggin 215-882-2001,
BHHS Fox & Roach-Jenkintown
Bought with:
Amy Greenstein Zimney, RS312759
Keller Williams Main Line
Source: Bright MLS,MLS#: PAMC2113876
Facts & features
Interior
Bedrooms & bathrooms
- Bedrooms: 6
- Bathrooms: 5
- Full bathrooms: 2
- 1/2 bathrooms: 3
- Main level bathrooms: 1
Basement
- Area: 0
Heating
- Hot Water, Natural Gas
Cooling
- Central Air, Zoned, Electric
Appliances
- Included: Built-In Range, Dishwasher, Disposal, Dryer, Microwave, Oven/Range - Gas, Refrigerator, Stainless Steel Appliance(s), Washer, Water Heater, Gas Water Heater
- Laundry: Main Level, Laundry Room, Mud Room
Features
- Additional Stairway, Built-in Features, Cedar Closet(s), Chair Railings, Exposed Beams, Eat-in Kitchen, Kitchen Island, Bathroom - Tub Shower, Upgraded Countertops, Wainscotting
- Flooring: Hardwood, Wood, Ceramic Tile
- Doors: French Doors
- Windows: Window Treatments
- Basement: Partially Finished,Walk-Out Access,Windows,Workshop
- Number of fireplaces: 1
- Fireplace features: Mantel(s), Glass Doors, Wood Burning
Interior area
- Total structure area: 3,451
- Total interior livable area: 3,451 sqft
- Finished area above ground: 3,451
- Finished area below ground: 0
Property
Parking
- Total spaces: 7
- Parking features: Storage, Garage Faces Front, Oversized, Electric Vehicle Charging Station(s), Detached, Driveway, Off Street
- Garage spaces: 2
- Uncovered spaces: 5
Accessibility
- Accessibility features: None
Features
- Levels: Three
- Stories: 3
- Patio & porch: Deck, Porch
- Exterior features: Lighting, Sidewalks, Street Lights
- Pool features: None
- Fencing: Full
Lot
- Size: 0.27 Acres
- Dimensions: 61.00 x 0.00
Details
- Additional structures: Above Grade, Below Grade
- Parcel number: 100005132006
- Zoning: RESIDENTIAL
- Special conditions: Standard
Construction
Type & style
- Home type: SingleFamily
- Architectural style: Traditional,Colonial
- Property subtype: Single Family Residence
Materials
- Masonry, Stone, Shake Siding
- Foundation: Stone
- Roof: Asphalt
Condition
- New construction: No
- Year built: 1890
Utilities & green energy
- Electric: 200+ Amp Service
- Sewer: Public Sewer
- Water: Public
- Utilities for property: Cable Available, Natural Gas Available, Electricity Available, Water Available
Community & neighborhood
Location
- Region: Jenkintown
- Subdivision: Jenkintown
- Municipality: JENKINTOWN BORO
Other
Other facts
- Listing agreement: Exclusive Right To Sell
- Ownership: Fee Simple
Price history
| Date | Event | Price |
|---|---|---|
| 9/24/2024 | Sold | $725,000+0.7%$210/sqft |
Source: | ||
| 9/10/2024 | Pending sale | $720,000$209/sqft |
Source: | ||
| 8/23/2024 | Contingent | $720,000$209/sqft |
Source: | ||
| 8/17/2024 | Listed for sale | $720,000$209/sqft |
Source: | ||
| 6/23/2024 | Listing removed | -- |
Source: | ||
Public tax history
| Year | Property taxes | Tax assessment |
|---|---|---|
| 2024 | $14,423 | $227,300 |
| 2023 | $14,423 +10% | $227,300 |
| 2022 | $13,108 +3.2% | $227,300 |
Find assessor info on the county website
Neighborhood: 19046
Nearby schools
GreatSchools rating
- 6/10Jenkintown El SchoolGrades: K-6Distance: 0.2 mi
- 8/10Jenkintown Middle/High SchoolGrades: 7-12Distance: 0.3 mi
Schools provided by the listing agent
- Elementary: Jenkintown
- Middle: Jenkintown Middle School
- High: Jenkintown
- District: Jenkintown
Source: Bright MLS. This data may not be complete. We recommend contacting the local school district to confirm school assignments for this home.

Get pre-qualified for a loan
At Zillow Home Loans, we can pre-qualify you in as little as 5 minutes with no impact to your credit score.An equal housing lender. NMLS #10287.
Sell for more on Zillow
Get a free Zillow Showcase℠ listing and you could sell for .
$759,400
2% more+ $15,188
With Zillow Showcase(estimated)
$774,588
