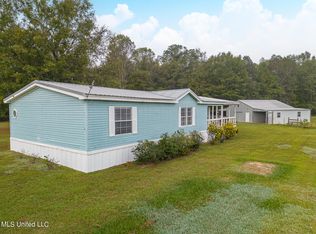Quaint country home situated on 1.2 acres with a large covered back patio! Features include; split floor plan, tin roof, single carport with storage room, trey ceilings with crown molding, french doors, stained concrete floors, large master suite with walk-in closet, jetted soaker tub, walk-in shower and a double sink vanity. Your family can have fun filled Summer days playing in the yard or shaded under the large covered back patio! This is the perfect property for entertaining guests with lots of space for parking! There is also a large portion of the yard that is fenced for pets. Call to schedule your showing today!
This property is off market, which means it's not currently listed for sale or rent on Zillow. This may be different from what's available on other websites or public sources.
