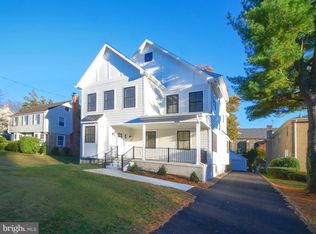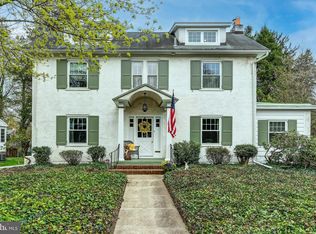Sold for $950,000 on 06/18/25
$950,000
216 Windsor Ave, Haddonfield, NJ 08033
3beds
2,058sqft
Single Family Residence
Built in 1938
0.25 Acres Lot
$987,400 Zestimate®
$462/sqft
$4,471 Estimated rent
Home value
$987,400
$869,000 - $1.13M
$4,471/mo
Zestimate® history
Loading...
Owner options
Explore your selling options
What's special
Welcome to this well maintained center hall colonial, nestled in the desirable Estates section of Haddonfield. Situated on an extra wide lot, this 3 bedroom, 2 bath home offers a traditional floorplan with a large family room addition. First floor offers a formal dining room with hardwood floors, bright kitchen with antique stove and light filled breakfast nook, generous sized living room offers a brick surround wood burning fireplace. The mid century modern family room addition was designed to entertain and is perfect for movie nights with built in speakers, brick hearth gas fireplace, built in cabinetry, wall unit air conditioning, and hidden pull down projector screen. Don’t miss the first floor laundry with built in wardrobe and a convenient first floor full bath. The central air conditioned second floor offers three bedrooms and a full bath. Pull down attic stairs allow for easy access to attic storage. The clean basement offers additional storage and walk out stairs. Solid construction with steel beams. This home has been lovingly cared for and maintained with exterior and interior freshly painted, upgraded electric panel, newer roofs, window sills replaced, and much more! Located within walking distance to schools, coffee shops, stores, restaurants, the library and PATCO station.
Zillow last checked: 8 hours ago
Listing updated: June 18, 2025 at 09:21am
Listed by:
Laura Rhoads Dugan 856-495-5275,
Rhoads Real Estate LLC
Bought with:
Francis Longo, 1753580
Tesla Realty Group LLC
Source: Bright MLS,MLS#: NJCD2091630
Facts & features
Interior
Bedrooms & bathrooms
- Bedrooms: 3
- Bathrooms: 2
- Full bathrooms: 2
- Main level bathrooms: 1
Primary bedroom
- Level: Upper
- Area: 220 Square Feet
- Dimensions: 20 X 11
Primary bedroom
- Features: Walk-In Closet(s)
- Level: Unspecified
Bedroom 1
- Level: Upper
- Area: 195 Square Feet
- Dimensions: 15 X 13
Bedroom 2
- Level: Upper
- Area: 117 Square Feet
- Dimensions: 13 X 9
Bedroom 3
- Level: Upper
- Area: 0 Square Feet
- Dimensions: 0 X 0
Dining room
- Level: Main
- Area: 144 Square Feet
- Dimensions: 12 X 12
Family room
- Features: Fireplace - Other
- Level: Main
- Area: 340 Square Feet
- Dimensions: 17 X 20
Other
- Level: Unspecified
Kitchen
- Features: Kitchen - Electric Cooking
- Level: Main
- Area: 96 Square Feet
- Dimensions: 12 X 8
Living room
- Features: Fireplace - Other
- Level: Main
- Area: 240 Square Feet
- Dimensions: 20 X 12
Other
- Level: Main
- Area: 49 Square Feet
- Dimensions: 7 X 7
Heating
- Forced Air, Natural Gas
Cooling
- Wall Unit(s), Central Air, Ceiling Fan(s), Electric
Appliances
- Included: Gas Water Heater
- Laundry: Main Level
Features
- Attic, Formal/Separate Dining Room, Floor Plan - Traditional, Wainscotting
- Flooring: Wood, Ceramic Tile
- Windows: Bay/Bow
- Basement: Partial,Interior Entry,Exterior Entry,Walk-Out Access
- Number of fireplaces: 2
Interior area
- Total structure area: 2,058
- Total interior livable area: 2,058 sqft
- Finished area above ground: 2,058
- Finished area below ground: 0
Property
Parking
- Total spaces: 3
- Parking features: Driveway
- Uncovered spaces: 3
Accessibility
- Accessibility features: None
Features
- Levels: Two
- Stories: 2
- Patio & porch: Patio
- Exterior features: Lighting
- Pool features: None
Lot
- Size: 0.25 Acres
- Dimensions: 75.00 x 145.00
Details
- Additional structures: Above Grade, Below Grade
- Parcel number: 1700011 0200007
- Zoning: R
- Special conditions: Standard
Construction
Type & style
- Home type: SingleFamily
- Architectural style: Colonial
- Property subtype: Single Family Residence
Materials
- Brick, Aluminum Siding
- Foundation: Block, Crawl Space
- Roof: Shingle,Flat
Condition
- New construction: No
- Year built: 1938
Details
- Builder model: CUSTOM
Utilities & green energy
- Sewer: Public Sewer
- Water: Public
Community & neighborhood
Location
- Region: Haddonfield
- Subdivision: Estates
- Municipality: HADDONFIELD BORO
Other
Other facts
- Listing agreement: Exclusive Right To Sell
- Ownership: Fee Simple
Price history
| Date | Event | Price |
|---|---|---|
| 6/18/2025 | Sold | $950,000+8.6%$462/sqft |
Source: | ||
| 5/29/2025 | Pending sale | $875,000$425/sqft |
Source: | ||
| 5/11/2025 | Contingent | $875,000$425/sqft |
Source: | ||
| 5/2/2025 | Listed for sale | $875,000+146%$425/sqft |
Source: | ||
| 2/8/2010 | Sold | $355,720+54.7%$173/sqft |
Source: Public Record | ||
Public tax history
| Year | Property taxes | Tax assessment |
|---|---|---|
| 2025 | $12,391 | $383,500 |
| 2024 | $12,391 +1.3% | $383,500 |
| 2023 | $12,226 +0.8% | $383,500 |
Find assessor info on the county website
Neighborhood: 08033
Nearby schools
GreatSchools rating
- 8/10J. Fithian Tatem Elementary SchoolGrades: PK-5Distance: 0.2 mi
- 7/10Haddonfield Middle SchoolGrades: 6-8Distance: 0.6 mi
- 8/10Haddonfield Memorial High SchoolGrades: 9-12Distance: 0.4 mi
Schools provided by the listing agent
- Elementary: J Fithian Tatem
- Middle: Haddonfield
- High: Haddonfield Memorial
- District: Haddonfield Borough Public Schools
Source: Bright MLS. This data may not be complete. We recommend contacting the local school district to confirm school assignments for this home.

Get pre-qualified for a loan
At Zillow Home Loans, we can pre-qualify you in as little as 5 minutes with no impact to your credit score.An equal housing lender. NMLS #10287.
Sell for more on Zillow
Get a free Zillow Showcase℠ listing and you could sell for .
$987,400
2% more+ $19,748
With Zillow Showcase(estimated)
$1,007,148
