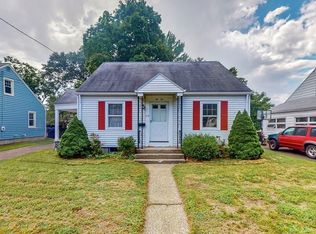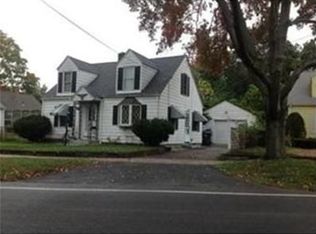Sold for $250,000
$250,000
216 Windemere St, Springfield, MA 01104
4beds
1,259sqft
Single Family Residence
Built in 1943
6,050 Square Feet Lot
$264,700 Zestimate®
$199/sqft
$2,721 Estimated rent
Home value
$264,700
$244,000 - $289,000
$2,721/mo
Zestimate® history
Loading...
Owner options
Explore your selling options
What's special
Highest & Best by 7pm on 8/29. Welcome to this Cape style home! With an open floor plan, great for entertaining family and friends. There are two bedrooms on first level, with one bedroom currently being used as a dining room. The wood floors gleam with perfection. Off the living room is an enclosed porch area - make it a playroom, office, sitting room. Possibilities are endless. Kitchen has many cabinets, stove and refrigerator and has a center island perfect for food prep and added seating. Off the kitchen is the 2nd enclosed porch. Making your way to the second level you will find two dormered bedrooms. Backyard is an entertainers dream. In-ground pool and one car garage with overhang for outdoor gatherings. Home is situated on a treelined street with similar style homes. Minutes from I291, Ike Albert Park, Marshall Roy Park, locally own restaurants - Milano's Restaurant & Koffee Kup are two neighborhood favorites.
Zillow last checked: 8 hours ago
Listing updated: November 21, 2024 at 06:07am
Listed by:
Stephanie Lepsch 413-575-9175,
Berkshire Hathaway HomeServices Realty Professionals 413-567-3361
Bought with:
Jennifer Bruno
Berkshire Hathaway HomeServices Realty Professionals
Source: MLS PIN,MLS#: 73281695
Facts & features
Interior
Bedrooms & bathrooms
- Bedrooms: 4
- Bathrooms: 1
- Full bathrooms: 1
- Main level bathrooms: 1
- Main level bedrooms: 2
Primary bedroom
- Features: Ceiling Fan(s), Closet, Flooring - Wood
- Level: Main,First
Bedroom 2
- Features: Closet, Flooring - Wood
- Level: Main,First
Bedroom 3
- Features: Closet, Flooring - Wall to Wall Carpet
- Level: Second
Bedroom 4
- Features: Closet, Flooring - Wall to Wall Carpet
- Level: Second
Bathroom 1
- Features: Bathroom - Full, Jacuzzi / Whirlpool Soaking Tub
- Level: Main,First
Kitchen
- Features: Kitchen Island, Open Floorplan
- Level: Main,First
Living room
- Features: Flooring - Wood, Exterior Access, Open Floorplan
- Level: Main,First
Heating
- Forced Air, Natural Gas
Cooling
- Central Air
Appliances
- Included: Gas Water Heater, Range, Refrigerator
- Laundry: Electric Dryer Hookup, Washer Hookup, In Basement
Features
- Flooring: Wood, Tile, Carpet
- Basement: Full,Partially Finished,Bulkhead
- Has fireplace: No
Interior area
- Total structure area: 1,259
- Total interior livable area: 1,259 sqft
Property
Parking
- Total spaces: 5
- Parking features: Detached, Paved Drive, Tandem, Paved
- Garage spaces: 1
- Uncovered spaces: 4
Features
- Patio & porch: Porch - Enclosed, Patio
- Exterior features: Porch - Enclosed, Patio, Pool - Inground, Rain Gutters, Fenced Yard
- Has private pool: Yes
- Pool features: In Ground
- Fencing: Fenced
Lot
- Size: 6,050 sqft
- Features: Cleared, Level
Details
- Parcel number: 2613120
- Zoning: R1
Construction
Type & style
- Home type: SingleFamily
- Architectural style: Cape
- Property subtype: Single Family Residence
Materials
- Frame
- Foundation: Concrete Perimeter
- Roof: Shingle
Condition
- Year built: 1943
Utilities & green energy
- Electric: Circuit Breakers, 100 Amp Service
- Sewer: Public Sewer
- Water: Public
- Utilities for property: for Electric Range, Washer Hookup
Community & neighborhood
Community
- Community features: Public Transportation, Shopping, Pool, Park, Medical Facility, Laundromat, Highway Access, House of Worship, Public School
Location
- Region: Springfield
Price history
| Date | Event | Price |
|---|---|---|
| 11/19/2024 | Sold | $250,000+7.8%$199/sqft |
Source: MLS PIN #73281695 Report a problem | ||
| 9/13/2024 | Pending sale | $231,900$184/sqft |
Source: BHHS broker feed #73281695 Report a problem | ||
| 8/30/2024 | Contingent | $231,900$184/sqft |
Source: MLS PIN #73281695 Report a problem | ||
| 8/26/2024 | Listed for sale | $231,900+106.1%$184/sqft |
Source: MLS PIN #73281695 Report a problem | ||
| 7/31/2001 | Sold | $112,500+73.1%$89/sqft |
Source: Public Record Report a problem | ||
Public tax history
| Year | Property taxes | Tax assessment |
|---|---|---|
| 2025 | $3,414 -3.9% | $217,700 -1.5% |
| 2024 | $3,551 +9.8% | $221,100 +16.6% |
| 2023 | $3,234 +9.7% | $189,700 +21.1% |
Find assessor info on the county website
Neighborhood: East Springfield
Nearby schools
GreatSchools rating
- 3/10Samuel Bowles SchoolGrades: PK-5Distance: 0.1 mi
- 3/10The Springfield Renaissance SchoolGrades: 6-12Distance: 0.9 mi
- 3/10Springfield Central High SchoolGrades: 9-12Distance: 1.2 mi
Get pre-qualified for a loan
At Zillow Home Loans, we can pre-qualify you in as little as 5 minutes with no impact to your credit score.An equal housing lender. NMLS #10287.
Sell for more on Zillow
Get a Zillow Showcase℠ listing at no additional cost and you could sell for .
$264,700
2% more+$5,294
With Zillow Showcase(estimated)$269,994

