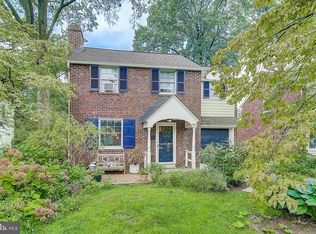This beautiful stone and brick Colonial Single is situated on a pretty tree lined street in a popular Ardmore neighborhood. The enclosed front porch of this home is the perfect place to enjoy your morning cup of coffee and watch the world go by. From the porch enter into the spacious living room which boasts hardwood floors, a fireplace with insert, and custom built ins. The formal dining room has a bay area and a sparkling chandelier. The kitchen is equipped with wood cabinets, an electric range, a dishwasher, a garbage disposal, and a newer stainless steel refrigerator. There is a door from the kitchen to the driveway, attached garage, and private flagstone patio in the rear yard. The staircase to the second floor is centrally located between the living room and the dining room. The second floor offers a lovely master bedroom which features four windows, hardwood floors, a ceiling fan, two closets, and an ensuite master bathroom. Bedrooms 2 and 3 are bright and have exposed wood floors and ceiling fans. Bedroom 3 has exit to a roof deck. The ceramic tile hall bath completes this level. The full unfinished basement has laundry facilities and great storage possibilities. Some distinctive features of this home include exposed hardwood floors, a fireplace and built ins in the living room, two full baths on the second floor, replacement windows, and a recently painted interior. Enjoy the private flagstone patio in rear yard and beautiful plantings. Please note that the attached shed and enclosed porch are in as is condition. This charming home is located in the highly desirable Lower Merion School District and within walking distance to Suburban Square, the Ardmore Farmers' Market, Whole Foods, the R-5 train to center city Philadelphia, South Ardmore Park, Carlino's Gourmet Market, and all the shops and restaurants of Ardmore. The time-honored 1930's construction, coupled with a great location, make this an ideal home. Owner is a PA licensed Realtor.
This property is off market, which means it's not currently listed for sale or rent on Zillow. This may be different from what's available on other websites or public sources.
