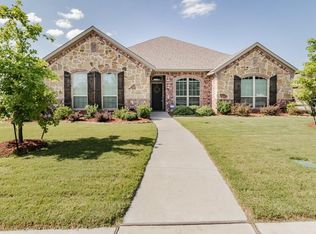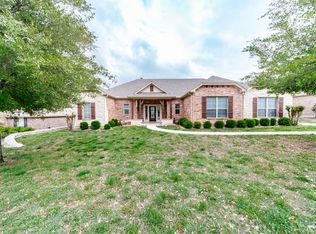Sold
Price Unknown
216 William Allen Ln, Decatur, TX 76234
3beds
2,112sqft
Single Family Residence
Built in 2014
0.35 Acres Lot
$413,500 Zestimate®
$--/sqft
$2,273 Estimated rent
Home value
$413,500
$360,000 - $471,000
$2,273/mo
Zestimate® history
Loading...
Owner options
Explore your selling options
What's special
Beautiful 3 bed 2 bath in Kings Terrace addition, Decatur! This home is a 2014 build and sits on the larger lots that Kings Terrace offers. When walking into the home, you are greeted with a formal dining space, or it could be used as a nice informal office area. That and the entryway open up to the living room, large, spacious eat in kitchen with stainless steel appliances, large corner pantry, granite countertops, and eat in kitchen dining area. The master bedroom has a large en suite bathroom with dual sinks, large bath tub and separate walk in shower. The ensuite has access and passes through to the laundry room as well. The home has over 2000 square feet, and is just a quick drive to the Decatur square and the dining, shopping and adventures that Decatur has to offer. The neighborhood is quaint and offers a great place for morning or evening walks, bike rides around the neighborhood or walking the dog. The home does have a 2 car side entry garage to protect the cars from weather, as well as more driveway space to give room to guests who visit.
Zillow last checked: 8 hours ago
Listing updated: July 03, 2025 at 06:21am
Listed by:
Jared Lucier 0697805 940-627-9040,
Parker Properties Real Estate 940-627-9040
Bought with:
Suzanne Treadwell
Sue Swint Realty
Source: NTREIS,MLS#: 20910413
Facts & features
Interior
Bedrooms & bathrooms
- Bedrooms: 3
- Bathrooms: 2
- Full bathrooms: 2
Primary bedroom
- Features: Dual Sinks, En Suite Bathroom, Jetted Tub, Separate Shower, Walk-In Closet(s)
- Level: First
- Dimensions: 16 x 15
Bedroom
- Level: First
- Dimensions: 13 x 11
Bedroom
- Level: First
- Dimensions: 13 x 11
Dining room
- Level: First
- Dimensions: 12 x 12
Dining room
- Level: First
- Dimensions: 8 x 9
Kitchen
- Features: Eat-in Kitchen, Granite Counters, Kitchen Island, Pantry, Stone Counters
- Level: First
- Dimensions: 18 x 12
Laundry
- Level: First
- Dimensions: 5 x 9
Living room
- Level: First
- Dimensions: 15 x 19
Heating
- Central, Electric
Cooling
- Central Air, Ceiling Fan(s), Electric
Appliances
- Included: Dishwasher, Electric Cooktop, Electric Oven, Disposal, Microwave
- Laundry: Washer Hookup, Electric Dryer Hookup, Laundry in Utility Room
Features
- Decorative/Designer Lighting Fixtures, Eat-in Kitchen, Granite Counters, High Speed Internet, Kitchen Island, Open Floorplan
- Flooring: Carpet, Tile
- Has basement: No
- Number of fireplaces: 1
- Fireplace features: Wood Burning
Interior area
- Total interior livable area: 2,112 sqft
Property
Parking
- Total spaces: 2
- Parking features: Door-Single, Garage, Garage Faces Side
- Attached garage spaces: 2
Features
- Levels: One
- Stories: 1
- Patio & porch: Covered
- Pool features: None
- Fencing: Wood
Lot
- Size: 0.35 Acres
- Features: Interior Lot
Details
- Parcel number: 757307
Construction
Type & style
- Home type: SingleFamily
- Architectural style: Other,Detached
- Property subtype: Single Family Residence
- Attached to another structure: Yes
Materials
- Brick, Rock, Stone
- Foundation: Slab
- Roof: Composition,Shingle
Condition
- Year built: 2014
Utilities & green energy
- Sewer: Public Sewer
- Water: Public
- Utilities for property: Electricity Connected, Sewer Available, Water Available
Community & neighborhood
Location
- Region: Decatur
- Subdivision: Kings Terrace Estates
Other
Other facts
- Listing terms: Cash,Conventional,FHA,VA Loan
Price history
| Date | Event | Price |
|---|---|---|
| 7/2/2025 | Sold | -- |
Source: NTREIS #20910413 Report a problem | ||
| 6/11/2025 | Pending sale | $429,900$204/sqft |
Source: NTREIS #20910413 Report a problem | ||
| 5/11/2025 | Contingent | $429,900$204/sqft |
Source: NTREIS #20910413 Report a problem | ||
| 4/22/2025 | Listed for sale | $429,900$204/sqft |
Source: NTREIS #20910413 Report a problem | ||
Public tax history
| Year | Property taxes | Tax assessment |
|---|---|---|
| 2025 | -- | $429,684 +8.5% |
| 2024 | $6,085 +12% | $395,959 +10% |
| 2023 | $5,435 | $359,963 +10% |
Find assessor info on the county website
Neighborhood: 76234
Nearby schools
GreatSchools rating
- 4/10Rann Elementary SchoolGrades: PK-5Distance: 1.5 mi
- 5/10McCarroll Middle SchoolGrades: 6-8Distance: 1.6 mi
- 5/10Decatur High SchoolGrades: 9-12Distance: 1.9 mi
Schools provided by the listing agent
- Elementary: Rann
- Middle: Mccarroll
- High: Decatur
- District: Decatur ISD
Source: NTREIS. This data may not be complete. We recommend contacting the local school district to confirm school assignments for this home.
Get a cash offer in 3 minutes
Find out how much your home could sell for in as little as 3 minutes with a no-obligation cash offer.
Estimated market value$413,500
Get a cash offer in 3 minutes
Find out how much your home could sell for in as little as 3 minutes with a no-obligation cash offer.
Estimated market value
$413,500

