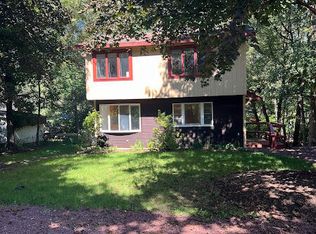The value is in the land. Mixed Use zoning. Former school/daycare converted to residential.2 Properties on 7.7 Acres Low property tax. Located in Cresco Pa and has frontage on Route 390. Scenic and very private with a beautiful stream that runs through the wooded parcel. Back yard is fenced and includes hot tub.25x15 storage shed with 9' ceilings..Main building is 2425 ft sq. Lotws of large roms that can be converted to suite new owner. Ceilings are 8' and 9'. Frame construction with wood siding and metal roof installed recently. Heat is electric and propane Second structure was owners personal home and needs complete renovation.
This property is off market, which means it's not currently listed for sale or rent on Zillow. This may be different from what's available on other websites or public sources.

