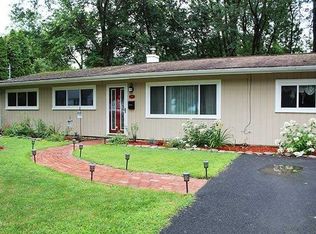One Level 3 Bedroom 1 Bath with Cathedral Ceilings all on a manageable .24 of an acre. Built in 1958 Completely Renovated in 2016 all new kitchen, flooring and bathroom. Oversized Detached Garage 34 X 22 with workshop area plus enough off street parking to accomodate 4-5 cars. Comes with a 5500 Watt Generator with Transfer Switch. Fenced in back yard for entertaining friends, children and pets! Just minutes from Red Hook Village, Schools Parks and Bard College. Welcome to your new home just move in and enjoy!
This property is off market, which means it's not currently listed for sale or rent on Zillow. This may be different from what's available on other websites or public sources.
