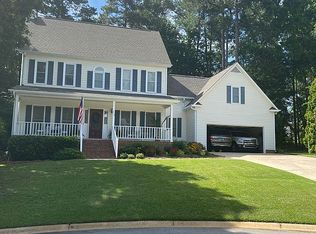Beautiful updated home on a large wooded cut-de-sac lot. Welcoming entry foyer opens to a vaulted ceiling, picture window and shining hardwood floors in the foyer, living and dining rooms. Fabulous renovated and fully equipped with appliances kitchen has 48 inch cabinets, island with breakfast bar, Silestone counter tops and tile backsplash, tile floors and a corner walk-in pantry. A spacious family room with a fireplace just off of the kitchen and both rooms look out over the wooded and private back yard. The master suite has a tray ceiling, renovated bath with double vanity with granite top, tile floors, glass enclosed tile shower, soaking tub and a huge walk-in closet. Bedrooms 2 and 3 share a Jack & Jill bath and bedroom 3 has a walk-in closet. The big 4th bedroom is currently being used and a family room with lots of space for games or exercise. Laundry/mud room at garage entrance is great for stowing everyone's gear as you enter the home. Washer and dryer can stay. The rear deck and patio look out over the lush wooded yard and there is a storage shed for all your yard equipment. Great neighborhood with easy access to Lex 5 schools, shopping and recreation. Home warranty and transferable termite bond.
This property is off market, which means it's not currently listed for sale or rent on Zillow. This may be different from what's available on other websites or public sources.
