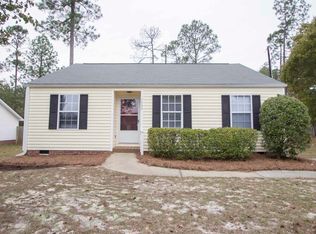Must See! Peaceful neighborhood 5 min Sandhills! Bright Greatroom w/vaulted ceilings, wood burning FP, pretty columns & architectural details not found at this $$$, open to eat-in kitchen. Listen to birds & feel the breeze in your wonderful all season sunroom w/ windows or screens, cable ready, electric plugs-opens to multi-level deck & lovely fenced yard w/flowering trees & bushes. Perfect for relaxing and entertaining! BIG master suite retreat has deck access, built-ins, TWO master baths w/vaulted ceilings, skylights & 2 BIG closets AND a room perfect for library, home office, nursery or work-out room! Wow!! Brick, 2car garage, corner lot, sprinklers, gutters, buyer warranty! Ask for details @ closing costs & free ADT!
This property is off market, which means it's not currently listed for sale or rent on Zillow. This may be different from what's available on other websites or public sources.
