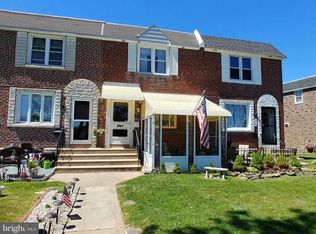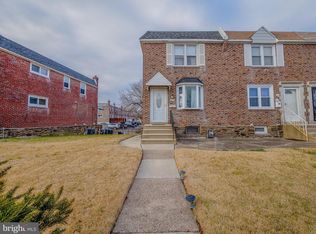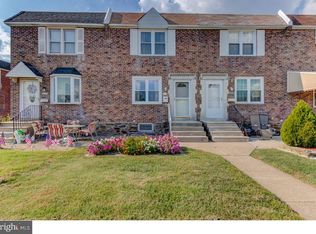Welcome to 216 Westbridge Rd . Adorable end of row town home and absolutely the lovliest home in Briarcliffe awaits you. Your eyes will like the new front and rear storm doors. Enter thru the front door into the living room and the open floor plan. Beautifully installed hardwood flooring in the living and dining room areas with great natural light and windows that lead into the dining room and adjoining updated kitchen. The kitchen has been recently been remodeled with stainless appliances and newer dishwasher installed in 2019. Neutral tone ceramic flooring, horizontal glass back splash complements the kitchen decor. Time saving stainless micro over the stainless gas stove helps meal prep happen in a jiffy. These owners have made numerous updates recently. Three full bedrooms on the second level with ceiling fans and a modern and updated hall bath. You'll enjoy hosting your family and friends with the new tiled wet bar and entertainment area in the finished lower level entertainment room and it's all bright and cheery with the new high hat lighting. Also, added a full bathroom with roomy shower stall, new trendy vanity and all upgraded fixtures on this level to accommodate your guests. Easy access to the back yard with this outside entrance with a private front patio, a large side, fenced in yard and private parking for 3+ vehicles. New HVAC system, water heater and washer and dryer in 2016. Easy walk to Darby Township schools and Kindergarten Center, Briarcliffe Swim Club, easy access to public transportation to I-95 and the Blue Route 476. Close to Phila area and all points with the major road system. Regional rails within walking distance in Secane. This home is a cozy sparkling diamond that will not last long. Make your appointment today.
This property is off market, which means it's not currently listed for sale or rent on Zillow. This may be different from what's available on other websites or public sources.


