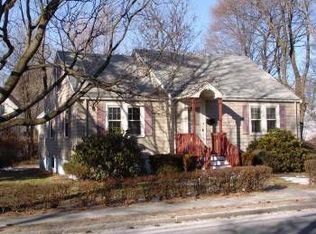New Price!! Conveniently located off Route 28, walking distance to center of town, commuter rail and local community parks. On the first floor you will find a family room with a vaulted ceiling and large windows to bring in lots of light. This space is open to the kitchen and dining room, a sought after 1st fl over-sized bedroom with double closets and a full bathroom just off the hallway. The second living space currently used as a kids playroom has hardwood floors. The second fl you will find 2 more bedrooms and a full bath. Plenty of storage space. House is set on a level lot completely fenced in with attached garage, generous size deck, fire-pit and play-structure for the kids. Recent updates include front, back and garage doors, new carpets, ceiling fans, paint, all new SS appliances, oil tank and furnace is less than 5 years old, HW tank was replaced on 3/19.
This property is off market, which means it's not currently listed for sale or rent on Zillow. This may be different from what's available on other websites or public sources.
