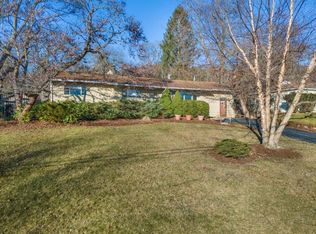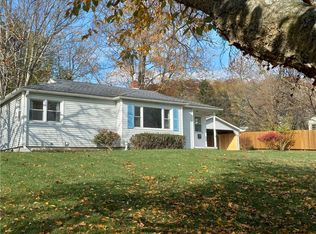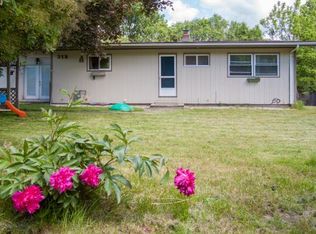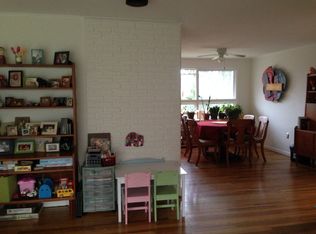Just-right-sized house with a great floor plan, private fenced back yard, apple trees, & garage! Home is delightful and sunny, easy on the energy bills. 3 BRs, spacious LR with views. Sunroom is the heart of this home, just off the eat-in kitchen, with walls of windows. 3rd BR easily converts to office. Lower level family room, laundry & good-sized workshops, plus 1/2 bath. Eminently livable! Needs updates but is in great shape with 1273 SF up, ~630 SF down. Original oak hardwood floor under carpets are in excellent condition. Make the move!
This property is off market, which means it's not currently listed for sale or rent on Zillow. This may be different from what's available on other websites or public sources.



