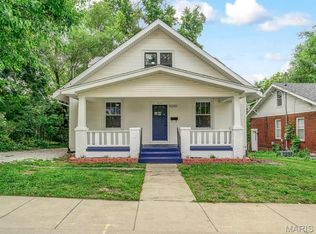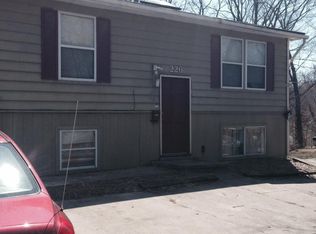Closed
Listing Provided by:
Kate H Smith 303-775-9079,
Worth Clark Realty
Bought with: Gori Realtors, LLC
$222,000
216 W Union St, Edwardsville, IL 62025
4beds
2,350sqft
Single Family Residence
Built in 1930
5,410.15 Square Feet Lot
$231,400 Zestimate®
$94/sqft
$2,160 Estimated rent
Home value
$231,400
$206,000 - $259,000
$2,160/mo
Zestimate® history
Loading...
Owner options
Explore your selling options
What's special
Spacious brick bungalow, walking distance to downtown Edwardsville. The main level features a combined living room with gas fireplace and dining room, spacious kitchen, primary bedroom and full bathroom. Upstairs is a large bedroom with ample room for more than one bed. In the walkout basement, you'll find 2 bedrooms (one with no window), a full bathroom, large family/rec room, and laundry area. Bonuses: mature apple tree, 2 off-street parking areas, and large, covered front porch to watch the storms roll in. Walk to the vibrant downtown to enjoy the farmers' market, Wildey Theater, restaurants, coffee shops, and local shops. New roof and water heater in 2024.
Zillow last checked: 8 hours ago
Listing updated: May 02, 2025 at 04:36pm
Listing Provided by:
Kate H Smith 303-775-9079,
Worth Clark Realty
Bought with:
Hannah E Fink, 475170370
Gori Realtors, LLC
Source: MARIS,MLS#: 25015594 Originating MLS: Southwestern Illinois Board of REALTORS
Originating MLS: Southwestern Illinois Board of REALTORS
Facts & features
Interior
Bedrooms & bathrooms
- Bedrooms: 4
- Bathrooms: 2
- Full bathrooms: 2
- Main level bathrooms: 1
- Main level bedrooms: 1
Primary bedroom
- Level: Main
Bathroom
- Level: Main
Bathroom
- Level: Lower
Other
- Level: Upper
Other
- Level: Lower
Other
- Level: Lower
Family room
- Level: Lower
Kitchen
- Level: Main
Living room
- Level: Main
Heating
- Forced Air, Natural Gas
Cooling
- Ceiling Fan(s), Central Air, Electric
Appliances
- Included: Dishwasher, Gas Cooktop, Microwave, Refrigerator, Gas Water Heater
Features
- Dining/Living Room Combo
- Basement: Full,Walk-Out Access
- Number of fireplaces: 1
- Fireplace features: Recreation Room, Living Room
Interior area
- Total structure area: 2,350
- Total interior livable area: 2,350 sqft
- Finished area above ground: 1,450
- Finished area below ground: 900
Property
Parking
- Parking features: Additional Parking
Features
- Levels: One and One Half
- Patio & porch: Covered
Lot
- Size: 5,410 sqft
- Dimensions: 52 x 104
Details
- Parcel number: 142151105102012
- Special conditions: Standard
Construction
Type & style
- Home type: SingleFamily
- Architectural style: Traditional,Bungalow
- Property subtype: Single Family Residence
Materials
- Brick Veneer
Condition
- Year built: 1930
Utilities & green energy
- Sewer: Public Sewer
- Water: Public
- Utilities for property: Natural Gas Available
Community & neighborhood
Location
- Region: Edwardsville
- Subdivision: Edwardsville
Other
Other facts
- Listing terms: Cash,Conventional,1031 Exchange,FHA,VA Loan
- Ownership: Private
- Road surface type: Gravel
Price history
| Date | Event | Price |
|---|---|---|
| 5/2/2025 | Pending sale | $219,000-1.4%$93/sqft |
Source: | ||
| 4/21/2025 | Sold | $222,000+1.4%$94/sqft |
Source: | ||
| 3/18/2025 | Contingent | $219,000$93/sqft |
Source: | ||
| 3/15/2025 | Listed for sale | $219,000+47.5%$93/sqft |
Source: | ||
| 4/29/2023 | Listing removed | -- |
Source: Zillow Rentals | ||
Public tax history
| Year | Property taxes | Tax assessment |
|---|---|---|
| 2024 | $3,081 +6.2% | $43,150 +7.8% |
| 2023 | $2,900 +7% | $40,040 +8.2% |
| 2022 | $2,710 +3.8% | $37,010 +5.4% |
Find assessor info on the county website
Neighborhood: 62025
Nearby schools
GreatSchools rating
- NAN O Nelson Elementary SchoolGrades: PK-2Distance: 0.5 mi
- 3/10Lincoln Middle SchoolGrades: 6-8Distance: 0.6 mi
- 8/10Edwardsville High SchoolGrades: 9-12Distance: 2 mi
Schools provided by the listing agent
- Elementary: Edwardsville Dist 7
- Middle: Edwardsville Dist 7
- High: Edwardsville
Source: MARIS. This data may not be complete. We recommend contacting the local school district to confirm school assignments for this home.

Get pre-qualified for a loan
At Zillow Home Loans, we can pre-qualify you in as little as 5 minutes with no impact to your credit score.An equal housing lender. NMLS #10287.
Sell for more on Zillow
Get a free Zillow Showcase℠ listing and you could sell for .
$231,400
2% more+ $4,628
With Zillow Showcase(estimated)
$236,028

