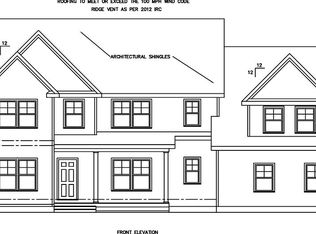JUST REDUCED!IMMEDIATE OCCUPANCY! Storybook home with wood shingle roof in a large private lot. Move in Ready!New York accessible with Metro North station nearby along with area restaurants , shops, gym and many other area amenities all within walking distance. Desirable West Rocks neighborhood - private oasis on over 1 acre. Welcoming portico with impressive columns and new front door.The spacious foyer leads you to the first living space ideal for either a living room , dining room or office space. The open concept eat in kitchen has granite counter tops, stainless steel appliances, pantry and an island for additional seating with adjacent dining area or family room w/sliders to the deck and level yard.Upstairs features a hall full bath that's been transformed with new tiles, pedestal sink and lighting.The first of 4 bedrooms is spacious with great closet space, new carpeting and ceiling fan.Two additional bedrooms with new carpeting, ceiling fan, walk in closets w/organizers.Shared Jack & Jill bathroom is completely new w/dual sinks and granite counter top.The luxurious master suite has a huge walk in closet,balcony and luxurious bathroom. The newly renovated master bathroom features a large walk in shower , dual sinks and storage.The family room has a wood burning fireplace which is the focal point in this gathering room . Mud room,half bath and laundry room finishes the lower level. Attached garage. A/C. Freshly painted. Shopping, restaurants , Metro North RR nearby.
This property is off market, which means it's not currently listed for sale or rent on Zillow. This may be different from what's available on other websites or public sources.
