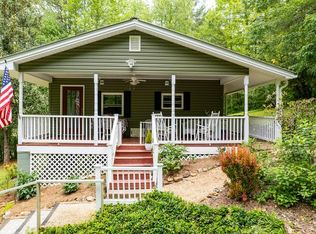Sold for $285,000
$285,000
216 W Old Murphy Rd, Franklin, NC 28734
2beds
728sqft
Residential, Cabin
Built in 1977
0.69 Acres Lot
$291,200 Zestimate®
$391/sqft
$1,201 Estimated rent
Home value
$291,200
Estimated sales range
Not available
$1,201/mo
Zestimate® history
Loading...
Owner options
Explore your selling options
What's special
If you have been looking for an adorable cabin in the woods with a mountain view you just found it! This cabin has 2 bedrooms and one bath on the main floor and a full unfinished basement with an 11 x 11 bonus, laundry area & workshop. Cathedral ceiling with tongue n groove upstairs and a nice deck to enjoy the nice setting! Granite sink counter in bathroom, brand new faucet in kitchen, hickory cabinets, dimmer switch on both sides of garage & lights by the parking area, gated entrance for when you leave town! This home has baseboard heat, a very nice Franklin wood stove in LR as well as a reverse cycle air & heat unit, window air unit in bedroom. This home has a quality Tuff Shed outside which is 12 ft deep & 10 feet high ceiling with insulated ceiling & air vents to keep cool during the summer! This home has a fenced yard for your pets! This home has a private well and concrete drive up to the garage , insulated garage door in basement, 2 refrigerators and much more! Nice firepit outside for summer fires! Most furniture transfers except the grandfather clock, queen bed & small marble top table which are family heirlooms. ALL DRONE PHOTOS ARE APPROXIMATE!
Zillow last checked: 8 hours ago
Listing updated: June 10, 2025 at 12:31pm
Listed by:
Lloyd James Stamey,
Unique Properties Of Franklin
Bought with:
Julie Phillips, 298985
Keller Williams Great Smokies - Sylva
Source: Carolina Smokies MLS,MLS#: 26040653
Facts & features
Interior
Bedrooms & bathrooms
- Bedrooms: 2
- Bathrooms: 1
- Full bathrooms: 1
Bedroom 2
- Level: First
- Length: 10
Bedroom 3
- Level: First
- Length: 10
Dining room
- Level: First
Kitchen
- Level: First
- Length: 12
Living room
- Level: First
- Area: 195
- Dimensions: 15 x 13
Heating
- Electric, Baseboard, Other
Cooling
- Window Unit(s)
Appliances
- Included: Electric Oven/Range, Refrigerator, Washer, Dryer, Electric Water Heater
- Laundry: In Basement
Features
- Bonus Room, Ceiling Fan(s), Primary on Main Level, Workshop
- Flooring: Vinyl, Laminate
- Windows: Insulated Windows
- Basement: Full,Workshop,Interior Entry,Washer/Dryer Hook-up
- Attic: Access Only
- Has fireplace: Yes
- Fireplace features: Wood Burning Stove
Interior area
- Total structure area: 728
- Total interior livable area: 728 sqft
Property
Parking
- Parking features: None-Carport
Features
- Patio & porch: Deck
- Fencing: Fenced Yard
- Has view: Yes
- View description: Short Range View, View-Winter, View Year Round
Lot
- Size: 0.69 Acres
- Features: Allow RVs, Private, Unrestricted, Wooded
Details
- Additional structures: Outbuilding/Workshop
- Parcel number: 6553849412
Construction
Type & style
- Home type: SingleFamily
- Architectural style: Traditional,Cottage,Cabin
- Property subtype: Residential, Cabin
Materials
- Vinyl Siding
- Foundation: Slab
- Roof: Metal
Condition
- Year built: 1977
Utilities & green energy
- Sewer: Septic Tank
- Water: Well
- Utilities for property: Cell Service Available
Community & neighborhood
Location
- Region: Franklin
- Subdivision: No
Other
Other facts
- Listing terms: Cash,USDA Loan,FHA,VA Loan,Rural Development
Price history
| Date | Event | Price |
|---|---|---|
| 6/9/2025 | Sold | $285,000-1.7%$391/sqft |
Source: Carolina Smokies MLS #26040653 Report a problem | ||
| 4/25/2025 | Contingent | $289,900$398/sqft |
Source: Carolina Smokies MLS #26040653 Report a problem | ||
| 4/22/2025 | Listed for sale | $289,900+137.8%$398/sqft |
Source: Carolina Smokies MLS #26040653 Report a problem | ||
| 6/22/2009 | Sold | $121,900$167/sqft |
Source: Carolina Smokies MLS #44366 Report a problem | ||
Public tax history
| Year | Property taxes | Tax assessment |
|---|---|---|
| 2024 | $572 +2.1% | $141,750 -0.1% |
| 2023 | $560 +33.7% | $141,850 +115.6% |
| 2022 | $419 | $65,790 |
Find assessor info on the county website
Neighborhood: 28734
Nearby schools
GreatSchools rating
- 5/10Cartoogechaye ElementaryGrades: PK-4Distance: 3.5 mi
- 6/10Macon Middle SchoolGrades: 7-8Distance: 7.5 mi
- 6/10Macon Early College High SchoolGrades: 9-12Distance: 6.2 mi
Schools provided by the listing agent
- Elementary: Cartoogechaye
- Middle: Macon Middle
- High: Franklin
Source: Carolina Smokies MLS. This data may not be complete. We recommend contacting the local school district to confirm school assignments for this home.
Get pre-qualified for a loan
At Zillow Home Loans, we can pre-qualify you in as little as 5 minutes with no impact to your credit score.An equal housing lender. NMLS #10287.
