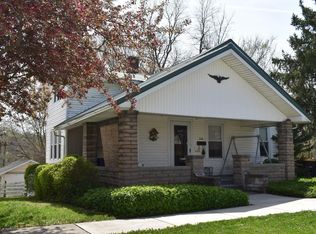4 spacious bedrooms with master on main floor. 2 full baths. 2 separate, expansive living rooms with wood flooring that continues into inviting dining room with natural light. Working kitchen and main floor laundry. Home boasts 2320 SF and is situated on a utility basement with workshop and exits to the outdoors. Outside you will find a back porch to enjoy fires and company. All Situated on 3/4 acres in the heart of Delphi. This home also features 2 furnaces, 2 air conditioners, 80 gal water heater, all new windows, metal roof, 3 sheds and chicken coop!
This property is off market, which means it's not currently listed for sale or rent on Zillow. This may be different from what's available on other websites or public sources.

