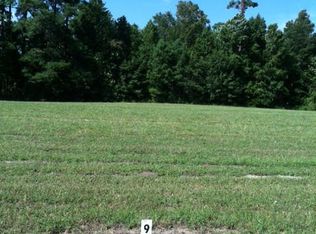Sold for $825,000 on 09/12/24
$825,000
216 W Firetower Road, Swansboro, NC 28584
3beds
1,914sqft
Single Family Residence
Built in 2021
5.76 Acres Lot
$847,400 Zestimate®
$431/sqft
$2,841 Estimated rent
Home value
$847,400
$737,000 - $975,000
$2,841/mo
Zestimate® history
Loading...
Owner options
Explore your selling options
What's special
216 West Firetower Road, Swansboro NC - this property is a showstopper. Built in 2021, there was no detail overlooked! This beautiful 3 bedroom two bath single story with open concept offers generous living space, a kitchen designed for cooking, entertaining and living life to the fullest. Luxury vinyl plank throughout, quartz counters, propane stove, whole house water system, propane powered water on demand and fireplace. Step out the French doors from your master to enjoy the wrap around covered porch. Exit the living area onto your screened porch or take the walkway to your entertainment pavilion, complete with saltwater pool, custom fire pit, covered dining area, and 6 person hot tub. 5.76 acres groomed and designed for living your best life. Enjoy the 3 bay 40 x 40 steel garage insulated with power, a separate standalone boat/RV house with power. Two additional outbuildings for storage and woodshed. This is a must see if you appreciate quality and comfort. Just 10 minutes from the Intracoastal water way, Emerald Isle beaches, Bogue Inlet and more!
Zillow last checked: 8 hours ago
Listing updated: September 12, 2024 at 01:37pm
Listed by:
Maureen A Callaghan Lau 443-854-0822,
HomeSmart Connections,
Michael K Silvester 910-934-7173,
HomeSmart Connections
Bought with:
Keith C Buckhold, 254821
Bogue Banks Realty, Inc
Source: Hive MLS,MLS#: 100455895 Originating MLS: Jacksonville Board of Realtors
Originating MLS: Jacksonville Board of Realtors
Facts & features
Interior
Bedrooms & bathrooms
- Bedrooms: 3
- Bathrooms: 2
- Full bathrooms: 2
Primary bedroom
- Level: Primary Living Area
Dining room
- Features: Combination
Heating
- Heat Pump, Electric
Cooling
- Heat Pump
Appliances
- Included: Gas Oven, Built-In Microwave, Water Softener, Washer, Refrigerator, Humidifier, Dryer, Dishwasher
- Laundry: Laundry Room
Features
- Master Downstairs, Walk-in Closet(s), High Ceilings, Solid Surface, Kitchen Island, Ceiling Fan(s), Hot Tub, Blinds/Shades, Gas Log, Walk-In Closet(s), Workshop
- Flooring: LVT/LVP, Tile
- Basement: None
- Attic: Pull Down Stairs
- Has fireplace: Yes
- Fireplace features: Gas Log
Interior area
- Total structure area: 1,914
- Total interior livable area: 1,914 sqft
Property
Parking
- Total spaces: 3
- Parking features: Garage Faces Front, Circular Driveway, Detached, Concrete, Aggregate, Garage Door Opener, Lighted, Off Street, On Site
Accessibility
- Accessibility features: Accessible Doors
Features
- Levels: One
- Stories: 1
- Patio & porch: Covered, Patio, Porch, Screened, Wrap Around
- Exterior features: Gas Grill
- Pool features: In Ground, Pool/Spa Combo
- Fencing: Metal/Ornamental,None
Lot
- Size: 5.76 Acres
- Dimensions: 376 x 641 x 339 x 63 x 35 x 610
- Features: Level, Wooded
Details
- Additional structures: Covered Area, Shed(s), See Remarks, Storage, Workshop
- Parcel number: 537603328587000
- Zoning: Residential
- Special conditions: Standard
- Horses can be raised: Yes
Construction
Type & style
- Home type: SingleFamily
- Property subtype: Single Family Residence
Materials
- Fiber Cement
- Foundation: Slab
- Roof: Metal
Condition
- New construction: No
- Year built: 2021
Utilities & green energy
- Sewer: Septic Tank
- Water: Well
Community & neighborhood
Location
- Region: Peletier
- Subdivision: Not In Subdivision
Other
Other facts
- Listing agreement: Exclusive Right To Sell
- Listing terms: Cash,Conventional,VA Loan
- Road surface type: Paved
Price history
| Date | Event | Price |
|---|---|---|
| 9/12/2024 | Sold | $825,000-11.3%$431/sqft |
Source: | ||
| 8/14/2024 | Pending sale | $929,999$486/sqft |
Source: | ||
| 8/13/2024 | Contingent | $929,999$486/sqft |
Source: | ||
| 7/16/2024 | Listed for sale | $929,999+681.5%$486/sqft |
Source: | ||
| 3/16/2018 | Sold | $119,000$62/sqft |
Source: | ||
Public tax history
| Year | Property taxes | Tax assessment |
|---|---|---|
| 2024 | $2,299 -3.1% | $419,304 |
| 2023 | $2,373 +13% | $419,304 |
| 2022 | $2,101 +100.3% | $419,304 +138.4% |
Find assessor info on the county website
Neighborhood: 28584
Nearby schools
GreatSchools rating
- 10/10White Oak ElementaryGrades: PK-5Distance: 3.1 mi
- 7/10Broad Creek Middle SchoolGrades: 6-8Distance: 10.1 mi
- 8/10Croatan High SchoolGrades: 9-12Distance: 8 mi
Schools provided by the listing agent
- Elementary: White Oak Elementary
- Middle: Broad Creek
- High: Croatan
Source: Hive MLS. This data may not be complete. We recommend contacting the local school district to confirm school assignments for this home.

Get pre-qualified for a loan
At Zillow Home Loans, we can pre-qualify you in as little as 5 minutes with no impact to your credit score.An equal housing lender. NMLS #10287.
Sell for more on Zillow
Get a free Zillow Showcase℠ listing and you could sell for .
$847,400
2% more+ $16,948
With Zillow Showcase(estimated)
$864,348