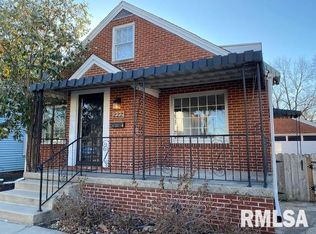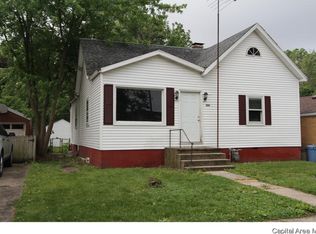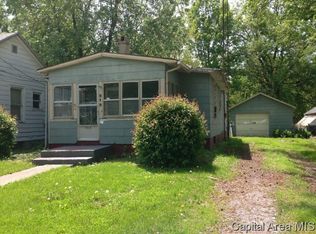Sold for $94,000
$94,000
216 W Elliott Ave, Springfield, IL 62702
2beds
1,398sqft
Single Family Residence, Residential
Built in ----
-- sqft lot
$109,700 Zestimate®
$67/sqft
$1,116 Estimated rent
Home value
$109,700
$99,000 - $121,000
$1,116/mo
Zestimate® history
Loading...
Owner options
Explore your selling options
What's special
Coming soon. No showings until 4/27. Must see this lovingly cared for and nicely updated home near the bustling medical district! Large covered front porch for outdoor living, plus lovely fenced back yard. Gorgeous bamboo flooring, arched doorways, kitchen remodeled in 2010, master bath skylight replaced 2020 along w/windows on north and east side, w/h 2016, furnace Dec, 2019, a/c May, 2020, roof 2006. Two bedrooms up, with two small additional rooms, one used as an office, the other as a plant room. The room used as an office was previously a bathroom. Preinspected by B-Safe, sold as reported.
Zillow last checked: 8 hours ago
Listing updated: June 08, 2024 at 01:17pm
Listed by:
Karen D Harris Pref:217-741-0933,
The Real Estate Group, Inc.
Bought with:
Jami R Winchester, 475109074
The Real Estate Group, Inc.
Source: RMLS Alliance,MLS#: CA1028746 Originating MLS: Capital Area Association of Realtors
Originating MLS: Capital Area Association of Realtors

Facts & features
Interior
Bedrooms & bathrooms
- Bedrooms: 2
- Bathrooms: 1
- Full bathrooms: 1
Bedroom 1
- Level: Upper
- Dimensions: 15ft 0in x 11ft 4in
Bedroom 2
- Level: Upper
- Dimensions: 11ft 5in x 11ft 2in
Other
- Level: Main
- Dimensions: 15ft 0in x 11ft 0in
Other
- Level: Upper
- Dimensions: 8ft 5in x 5ft 8in
Other
- Area: 0
Additional room
- Description: Plant room
- Level: Upper
- Dimensions: 8ft 7in x 5ft 5in
Kitchen
- Level: Main
- Dimensions: 12ft 0in x 10ft 0in
Living room
- Level: Main
- Dimensions: 15ft 0in x 11ft 0in
Main level
- Area: 699
Upper level
- Area: 699
Heating
- Forced Air
Cooling
- Central Air
Appliances
- Included: Range, Refrigerator
Features
- Windows: Skylight(s)
- Basement: Crawl Space,Partial,Unfinished
Interior area
- Total structure area: 1,398
- Total interior livable area: 1,398 sqft
Property
Parking
- Total spaces: 1
- Parking features: Detached
- Garage spaces: 1
Features
- Levels: Two
Lot
- Features: Level
Details
- Parcel number: 1428.0229016
Construction
Type & style
- Home type: SingleFamily
- Property subtype: Single Family Residence, Residential
Materials
- Vinyl Siding
- Roof: Shingle
Condition
- New construction: No
Utilities & green energy
- Sewer: Public Sewer
- Water: Public
Community & neighborhood
Location
- Region: Springfield
- Subdivision: None
Price history
| Date | Event | Price |
|---|---|---|
| 6/7/2024 | Sold | $94,000+4.6%$67/sqft |
Source: | ||
| 4/29/2024 | Contingent | $89,900$64/sqft |
Source: | ||
| 4/27/2024 | Listed for sale | $89,900$64/sqft |
Source: | ||
Public tax history
| Year | Property taxes | Tax assessment |
|---|---|---|
| 2024 | $1,223 +12% | $25,555 +9.5% |
| 2023 | $1,091 +9.3% | $23,342 +5.4% |
| 2022 | $998 +7.6% | $22,142 +3.9% |
Find assessor info on the county website
Neighborhood: Oak Ridge
Nearby schools
GreatSchools rating
- 6/10Enos Elementary SchoolGrades: K-5Distance: 0.3 mi
- 2/10U S Grant Middle SchoolGrades: 6-8Distance: 1.8 mi
- 1/10Lanphier High SchoolGrades: 9-12Distance: 0.9 mi
Get pre-qualified for a loan
At Zillow Home Loans, we can pre-qualify you in as little as 5 minutes with no impact to your credit score.An equal housing lender. NMLS #10287.


