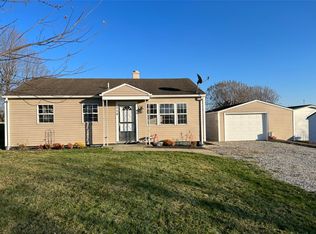Sold for $410,000
$410,000
216 W Country Barn Rd, Houston, PA 15342
4beds
2,680sqft
Single Family Residence
Built in 2016
0.48 Acres Lot
$442,100 Zestimate®
$153/sqft
$2,834 Estimated rent
Home value
$442,100
$420,000 - $464,000
$2,834/mo
Zestimate® history
Loading...
Owner options
Explore your selling options
What's special
Welcome to 216 W Country Road, nestled in the peaceful Summit plan of Chartiers Twp. This lovely property offers comfort and convenience in the Chartiers-Houston school district. Step inside this charming 2,680 sq ft residence, where an open-concept layout welcomes you with warmth and natural light. 2 story foyer! The kitchen, equipped with a spacious island, white cabinets and stainless appliances, is perfect for meals and gatherings. 9' ceilings on the first floor. Dining room with chair rail, wainscoting & crown moulding. Open family room with switch operated gas fireplace. Awesome den with double French doors! Convenient mud room. Second floor laundry! Huge owner's suite with tray ceiling, jet spray tub, separate shower and walk in closet. All 4 bedrooms upstairs! Plenty of closet space. Nice, level back yard. Almost 1/2 acre! Great location close to I-79, shopping, restaurants, casino/racetrack, outlet stores and Southpointe.
Zillow last checked: 8 hours ago
Listing updated: January 07, 2024 at 03:43am
Listed by:
Steve Foltz 724-941-8680,
CENTURY 21 FRONTIER REALTY
Bought with:
Brandon Setnar, RS354568
CLEAR CHOICE ENTERPRISES LLC
Source: WPMLS,MLS#: 1634081 Originating MLS: West Penn Multi-List
Originating MLS: West Penn Multi-List
Facts & features
Interior
Bedrooms & bathrooms
- Bedrooms: 4
- Bathrooms: 3
- Full bathrooms: 2
- 1/2 bathrooms: 1
Primary bedroom
- Level: Upper
- Dimensions: 19x13
Bedroom 2
- Level: Upper
- Dimensions: 12x11
Bedroom 3
- Level: Upper
- Dimensions: 12x10
Bedroom 4
- Level: Upper
- Dimensions: 13x12
Den
- Level: Main
- Dimensions: 12x12
Dining room
- Level: Main
- Dimensions: 15x12
Family room
- Level: Main
- Dimensions: 19x17
Kitchen
- Level: Main
- Dimensions: 18x14
Laundry
- Level: Upper
Heating
- Forced Air, Gas
Cooling
- Central Air
Appliances
- Included: Some Electric Appliances, Cooktop, Dryer, Dishwasher, Disposal, Microwave, Refrigerator, Stove, Washer
Features
- Jetted Tub, Kitchen Island, Pantry
- Flooring: Carpet, Laminate
- Basement: Full
- Number of fireplaces: 1
- Fireplace features: Gas
Interior area
- Total structure area: 2,680
- Total interior livable area: 2,680 sqft
Property
Parking
- Total spaces: 2
- Parking features: Built In, Garage Door Opener
- Has attached garage: Yes
Features
- Levels: Two
- Stories: 2
- Pool features: None
- Has spa: Yes
Lot
- Size: 0.48 Acres
- Dimensions: 69 x 192 x 72 x 95 x 167
Construction
Type & style
- Home type: SingleFamily
- Architectural style: Colonial,Two Story
- Property subtype: Single Family Residence
Materials
- Stone, Vinyl Siding
- Roof: Asphalt
Condition
- Resale
- Year built: 2016
Details
- Warranty included: Yes
Utilities & green energy
- Sewer: Public Sewer
- Water: Public
Community & neighborhood
Location
- Region: Houston
- Subdivision: Summit Plan 2
HOA & financial
HOA
- Has HOA: Yes
- HOA fee: $12 monthly
Price history
| Date | Event | Price |
|---|---|---|
| 1/5/2024 | Sold | $410,000-1.2%$153/sqft |
Source: | ||
| 12/4/2023 | Contingent | $415,000$155/sqft |
Source: | ||
| 11/30/2023 | Listed for sale | $415,000+19.9%$155/sqft |
Source: | ||
| 3/22/2019 | Sold | $346,000+8.2%$129/sqft |
Source: | ||
| 3/31/2017 | Sold | $319,900$119/sqft |
Source: | ||
Public tax history
Tax history is unavailable.
Neighborhood: McGovern
Nearby schools
GreatSchools rating
- 6/10Allison Park El SchoolGrades: K-6Distance: 1.1 mi
- 6/10Chartiers-Houston Junior-Senior High SchoolGrades: 7-12Distance: 1 mi
Schools provided by the listing agent
- District: Chartiers-Houston
Source: WPMLS. This data may not be complete. We recommend contacting the local school district to confirm school assignments for this home.

Get pre-qualified for a loan
At Zillow Home Loans, we can pre-qualify you in as little as 5 minutes with no impact to your credit score.An equal housing lender. NMLS #10287.
