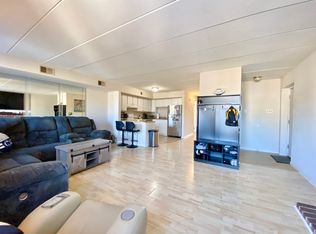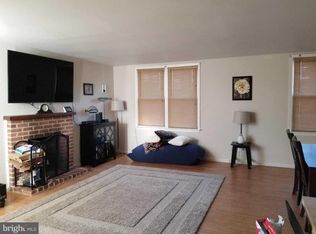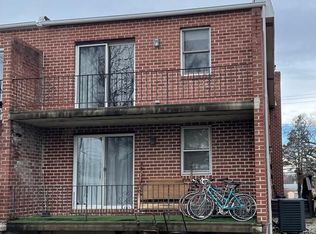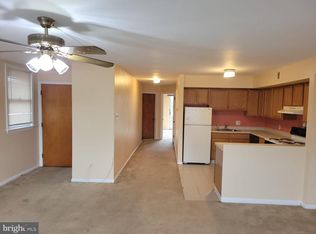Wonderful one floor, second floor living with vinyl plank wood floors, updated kitchen, updated bath, over-sized balcony, a 1 Car Garage (option to have a 2 car garage for 125 more a month may be possible), and a wood burning fireplace! Stainless steel dishwasher, fridge, and stove have been added! Good size backyard as well. Freshly painted!! Walking distance to train station and Boeing. Extremely close to I-95 too. Park with baseball field and basketball courts right down the street. Ridley school district. Brand new heater and AC unit installed. Large laundry room in the basement with additional storage. Walking distance to railway for easy access to Philadelphia. No pets. Available mid to end of October. Use 216 W Chester Pike when mapping out location.
This property is off market, which means it's not currently listed for sale or rent on Zillow. This may be different from what's available on other websites or public sources.




