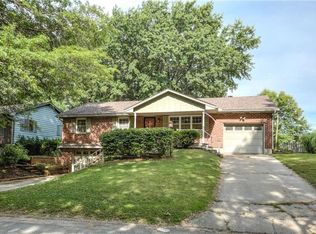Sold
Price Unknown
216 Virginia Rd, Excelsior Springs, MO 64024
4beds
2,456sqft
Single Family Residence
Built in 1970
0.27 Acres Lot
$295,300 Zestimate®
$--/sqft
$2,176 Estimated rent
Home value
$295,300
$281,000 - $310,000
$2,176/mo
Zestimate® history
Loading...
Owner options
Explore your selling options
What's special
Large brick home with four bedrooms on the main level and a finished basement with fifth non-conforming bedroom. The entire house has been updated with new interior paint, hardwood floors, new carpet, granite counter tops, stainless appliances and a tiled master shower. Flat, fenced backyard with a storage shed, dog kennel and mature trees. This is a great quite neighborhood close to the high school.
Zillow last checked: 8 hours ago
Listing updated: May 16, 2023 at 10:16am
Listing Provided by:
Brock Thomas 816-699-0092,
Keller Williams KC North
Bought with:
Dalainey Hope, 2022043059
Turn Key Realty LLC
Source: Heartland MLS as distributed by MLS GRID,MLS#: 2428457
Facts & features
Interior
Bedrooms & bathrooms
- Bedrooms: 4
- Bathrooms: 3
- Full bathrooms: 2
- 1/2 bathrooms: 1
Primary bedroom
- Features: Carpet, Ceiling Fan(s)
- Level: First
- Area: 156 Square Feet
- Dimensions: 13 x 11
Bedroom 2
- Features: Carpet, Ceiling Fan(s)
- Level: First
- Area: 143 Square Feet
- Dimensions: 13 x 11
Bedroom 3
- Features: Carpet, Ceiling Fan(s)
- Level: First
- Area: 121 Square Feet
- Dimensions: 11 x 10
Bedroom 4
- Features: Carpet, Ceiling Fan(s)
- Level: First
- Area: 110 Square Feet
- Dimensions: 11 x 10
Primary bathroom
- Features: Shower Only, Vinyl
- Level: First
Bathroom 1
- Features: Ceramic Tiles, Shower Over Tub
- Level: First
Dining room
- Level: First
- Area: 130 Square Feet
- Dimensions: 13 x 10
Family room
- Features: Carpet, Fireplace
- Level: First
- Area: 260 Square Feet
- Dimensions: 21 x 13
Half bath
- Features: Ceramic Tiles
- Level: Basement
Kitchen
- Features: Ceramic Tiles
- Level: First
- Area: 169 Square Feet
- Dimensions: 13 x 13
Living room
- Features: Ceiling Fan(s), Fireplace
- Level: First
- Area: 260 Square Feet
- Dimensions: 22 x 13
Office
- Level: Basement
- Area: 130
- Dimensions: 13 x 10
Other
- Features: Carpet, Wet Bar
- Level: Basement
- Area: 104 Square Feet
- Dimensions: 13 x 8
Heating
- Forced Air
Cooling
- Electric
Appliances
- Included: Dishwasher, Disposal, Microwave, Refrigerator, Built-In Electric Oven, Free-Standing Electric Oven, Stainless Steel Appliance(s)
- Laundry: Laundry Room
Features
- Ceiling Fan(s), Vaulted Ceiling(s), Wet Bar
- Flooring: Carpet, Luxury Vinyl, Wood
- Doors: Storm Door(s)
- Windows: Thermal Windows
- Basement: Basement BR,Daylight,Finished
- Number of fireplaces: 2
- Fireplace features: Family Room, Gas, Living Room, Wood Burning, Fireplace Screen
Interior area
- Total structure area: 2,456
- Total interior livable area: 2,456 sqft
- Finished area above ground: 1,556
- Finished area below ground: 900
Property
Parking
- Total spaces: 2
- Parking features: Basement, Built-In, Garage Door Opener, Garage Faces Front
- Attached garage spaces: 2
Features
- Patio & porch: Patio
- Fencing: Metal
Lot
- Size: 0.27 Acres
- Features: City Lot
Details
- Additional structures: Shed(s)
- Parcel number: 123050002014.00
Construction
Type & style
- Home type: SingleFamily
- Architectural style: Traditional
- Property subtype: Single Family Residence
Materials
- Brick Trim, Metal Siding
- Roof: Composition
Condition
- Year built: 1970
Utilities & green energy
- Sewer: Public Sewer
- Water: Public
Community & neighborhood
Security
- Security features: Smoke Detector(s)
Location
- Region: Excelsior Springs
- Subdivision: Westwood Hills
HOA & financial
HOA
- Has HOA: No
Other
Other facts
- Listing terms: Cash,Conventional,FHA,USDA Loan,VA Loan
- Ownership: Investor
Price history
| Date | Event | Price |
|---|---|---|
| 5/15/2023 | Sold | -- |
Source: | ||
| 4/23/2023 | Pending sale | $270,000$110/sqft |
Source: | ||
| 4/6/2023 | Listed for sale | $270,000+74.2%$110/sqft |
Source: | ||
| 7/5/2018 | Sold | -- |
Source: | ||
| 5/13/2018 | Pending sale | $155,000$63/sqft |
Source: Keller Williams Northland Partners #2105072 | ||
Public tax history
| Year | Property taxes | Tax assessment |
|---|---|---|
| 2025 | -- | $43,990 +15.5% |
| 2024 | $2,671 +0.6% | $38,080 |
| 2023 | $2,654 +30.1% | $38,080 +32.2% |
Find assessor info on the county website
Neighborhood: 64024
Nearby schools
GreatSchools rating
- 4/10Cornerstone ElementaryGrades: PK-5Distance: 0.7 mi
- 3/10Excelsior Springs Middle SchoolGrades: 6-8Distance: 0.5 mi
- 5/10Excelsior Springs High SchoolGrades: 9-12Distance: 0.2 mi
Schools provided by the listing agent
- Elementary: Westview
- Middle: Excelsior Springs
- High: Excelsior
Source: Heartland MLS as distributed by MLS GRID. This data may not be complete. We recommend contacting the local school district to confirm school assignments for this home.
Get a cash offer in 3 minutes
Find out how much your home could sell for in as little as 3 minutes with a no-obligation cash offer.
Estimated market value
$295,300
Get a cash offer in 3 minutes
Find out how much your home could sell for in as little as 3 minutes with a no-obligation cash offer.
Estimated market value
$295,300
