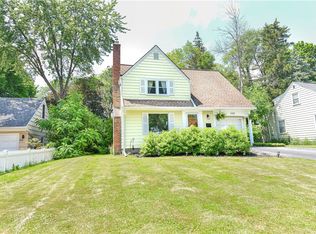Well kept Cape Cod in the heart of Brighton. The home offers an openfloor plan. Theliving room has wood flooring, a window seat & builtin shelving and leads directly into the amplysized dining room and kitchen. The kitchen has plenty of storage, a breakfastbar, updated appliances & new sink. On the first floor you will also find a full bath with a walk in shower and a family room/ bedroom with a gas fireplace, & french doors that open to a 3 season room with plenty of windows. The second floor has 3 bedrooms. The large master has built in dressers and wood flooring. A full bathroom. 2nd floor laundry room. Outside you will find a fenced back yard, rear deck, and front brick patio.Updated amenities include : thermal windows, electric panel, sump pump with battery back-up, tankless hot water system, furnace& A/C, and frontvestibule.Walking distance to Council Rock Elementary. Neighborhood is close to U of R, Strong, 12 corners, shopping, and plenty of entertainment venues. All showings must meet current Covid NYS guidelines. Please allow 24 hours for life of offer. OFFERS DUE TUES 5/31 4PM
This property is off market, which means it's not currently listed for sale or rent on Zillow. This may be different from what's available on other websites or public sources.
