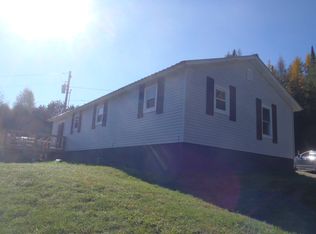Beautiful lot just minutes from Lyndonville, Burke Mountain and Saint Johnsbury. Home has had many systems updated. This property has lots of potential. Add your cosmetic updates, or build your dream home!
This property is off market, which means it's not currently listed for sale or rent on Zillow. This may be different from what's available on other websites or public sources.
