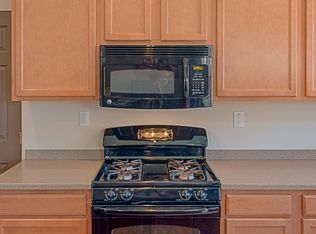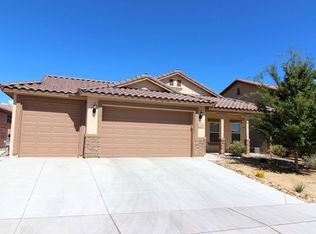Quality one story Pulte Mediterranean home walking distance to a park in sought after Loma Linda subdivision! Covered porch, tile roof, low maintenance tastefully landscaped front yard. As you enter spacious foyer you are greeted by spacious living room adorned by a custom fireplace. Functional, smart floor plan separates master suite from the other two bedrooms providing ultimate privacy in you master retreat. Expansive gourmet kitchen with plenty of kitchen cabinet space , large pantry and countertops galore. Middle island provides an additional space for preparation. Dining room of the kitchen perfect place for romantic dinners. Two additional large bedrooms are separate from living area and master suite. Large laundry room. Extra large garage with space for workshop.Hurry!
This property is off market, which means it's not currently listed for sale or rent on Zillow. This may be different from what's available on other websites or public sources.

