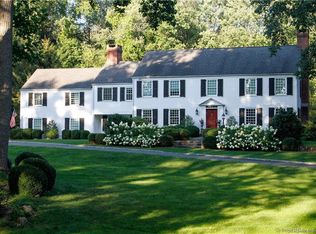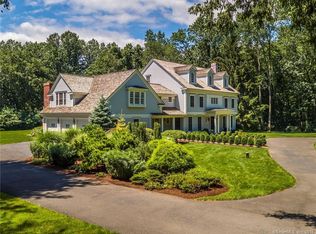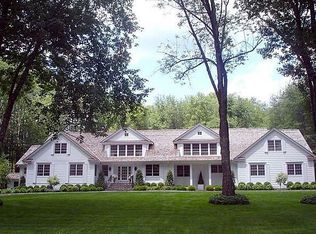Sold for $2,595,000 on 10/11/23
$2,595,000
216 Turtle Back Road, New Canaan, CT 06840
5beds
5,236sqft
Single Family Residence
Built in 1950
2.87 Acres Lot
$3,382,100 Zestimate®
$496/sqft
$15,619 Estimated rent
Home value
$3,382,100
$2.98M - $3.92M
$15,619/mo
Zestimate® history
Loading...
Owner options
Explore your selling options
What's special
Welcome to your dream retreat! Centrally located in a picturesque neighborhood on a sought-after street, this light-filled, sunny home boasts an open floor plan that invites you right in. Formal rooms flow easily and seamlessly offering striking views of lush private acreage from every room. Blending classic details with modern features this home is perfectly suited for today’s modern lifestyle. The heart of the home is the chef’s kitchen with expansive island, subzero refrigerator, two dishwashers with a large casual dining space and captivating cathedral-ceiling great room, with skylights and walls of windows. Step easily to the patio and beautiful flat private property with perennial gardens and mature landscaping. Relaxation reaches new heights in the primary bedroom embracing you in warmth and tranquility with its soaring ceiling, ensuite bath with radiant heated floors, shower, soaking tub and walk-in closet. A perfect at-home office, sunny library area and four additional bedrooms complete the second floor This home is a rare gem that harmoniously blends nature's beauty with modern elegance. Seize the opportunity to live a life of serenity and sophistication. New Roof 2023.
Zillow last checked: 8 hours ago
Listing updated: October 11, 2023 at 07:15pm
Listed by:
Taylor Tait 203-644-0026,
Houlihan Lawrence 203-966-3507,
Polly Sykes 203-216-0621,
Houlihan Lawrence
Bought with:
Michelle Donzeiser, RES.0799318
Compass Connecticut, LLC
Source: Smart MLS,MLS#: 170584818
Facts & features
Interior
Bedrooms & bathrooms
- Bedrooms: 5
- Bathrooms: 5
- Full bathrooms: 4
- 1/2 bathrooms: 1
Primary bedroom
- Features: Vaulted Ceiling(s), Ceiling Fan(s), Full Bath, Walk-In Closet(s), Hardwood Floor
- Level: Upper
- Area: 395.64 Square Feet
- Dimensions: 25.2 x 15.7
Bedroom
- Features: Full Bath, Hardwood Floor
- Level: Upper
- Area: 273.13 Square Feet
- Dimensions: 19.1 x 14.3
Bedroom
- Features: Hardwood Floor
- Level: Upper
- Area: 215.84 Square Feet
- Dimensions: 15.2 x 14.2
Bedroom
- Features: Full Bath, Hardwood Floor
- Level: Upper
- Area: 133.1 Square Feet
- Dimensions: 12.1 x 11
Bedroom
- Features: Hardwood Floor
- Level: Upper
- Area: 230.04 Square Feet
- Dimensions: 16.2 x 14.2
Dining room
- Features: Skylight, Fireplace, Sliders, Hardwood Floor
- Level: Main
- Area: 279.35 Square Feet
- Dimensions: 15.1 x 18.5
Dining room
- Features: Bookcases, Built-in Features, Hardwood Floor, Wide Board Floor
- Level: Main
- Area: 515.74 Square Feet
- Dimensions: 24.1 x 21.4
Family room
- Features: Skylight, Vaulted Ceiling(s), Built-in Features, Ceiling Fan(s), Sliders, Hardwood Floor
- Level: Main
- Area: 528.82 Square Feet
- Dimensions: 27.4 x 19.3
Kitchen
- Features: Skylight, Vaulted Ceiling(s), Granite Counters, Double-Sink, Kitchen Island, Hardwood Floor
- Level: Main
- Area: 288.12 Square Feet
- Dimensions: 19.6 x 14.7
Living room
- Features: Bay/Bow Window, Fireplace, Hardwood Floor
- Level: Main
- Area: 482.2 Square Feet
- Dimensions: 20 x 24.11
Office
- Features: Hardwood Floor
- Level: Upper
- Area: 162.8 Square Feet
- Dimensions: 14.8 x 11
Heating
- Forced Air, Radiant, Zoned, Oil
Cooling
- Attic Fan, Ceiling Fan(s), Central Air
Appliances
- Included: Electric Cooktop, Oven, Subzero, Dishwasher, Washer, Dryer, Water Heater
- Laundry: Upper Level
Features
- Wired for Data, Central Vacuum, Entrance Foyer
- Doors: French Doors
- Windows: Thermopane Windows
- Basement: Full,Unfinished,Concrete,Interior Entry
- Attic: Pull Down Stairs,Floored
- Number of fireplaces: 2
Interior area
- Total structure area: 5,236
- Total interior livable area: 5,236 sqft
- Finished area above ground: 5,236
Property
Parking
- Total spaces: 3
- Parking features: Attached, Driveway, Private
- Attached garage spaces: 3
- Has uncovered spaces: Yes
Features
- Patio & porch: Patio
- Exterior features: Awning(s), Garden, Rain Gutters
- Fencing: Partial
Lot
- Size: 2.87 Acres
- Features: Wetlands, Level, Few Trees
Details
- Additional structures: Barn(s)
- Parcel number: 184829
- Zoning: 4AC
- Other equipment: Generator
Construction
Type & style
- Home type: SingleFamily
- Architectural style: Colonial
- Property subtype: Single Family Residence
Materials
- Wood Siding
- Foundation: Concrete Perimeter
- Roof: Asphalt
Condition
- New construction: No
- Year built: 1950
Utilities & green energy
- Sewer: Septic Tank
- Water: Well
Green energy
- Energy efficient items: Windows
Community & neighborhood
Community
- Community features: Library, Medical Facilities, Park, Playground, Private School(s), Pool, Public Rec Facilities, Near Public Transport
Location
- Region: New Canaan
- Subdivision: Oenoke Ridge
Price history
| Date | Event | Price |
|---|---|---|
| 10/11/2023 | Sold | $2,595,000$496/sqft |
Source: | ||
| 9/1/2023 | Pending sale | $2,595,000$496/sqft |
Source: | ||
| 8/9/2023 | Listed for sale | $2,595,000$496/sqft |
Source: | ||
Public tax history
| Year | Property taxes | Tax assessment |
|---|---|---|
| 2025 | $29,107 +10.6% | $1,743,980 +6.9% |
| 2024 | $26,327 +2.4% | $1,631,140 +20.2% |
| 2023 | $25,698 +3.1% | $1,356,810 |
Find assessor info on the county website
Neighborhood: 06840
Nearby schools
GreatSchools rating
- 9/10West SchoolGrades: PK-4Distance: 2.4 mi
- 9/10Saxe Middle SchoolGrades: 5-8Distance: 3.5 mi
- 10/10New Canaan High SchoolGrades: 9-12Distance: 3.6 mi
Schools provided by the listing agent
- Elementary: West
- Middle: Saxe Middle
- High: New Canaan
Source: Smart MLS. This data may not be complete. We recommend contacting the local school district to confirm school assignments for this home.
Sell for more on Zillow
Get a free Zillow Showcase℠ listing and you could sell for .
$3,382,100
2% more+ $67,642
With Zillow Showcase(estimated)
$3,449,742

