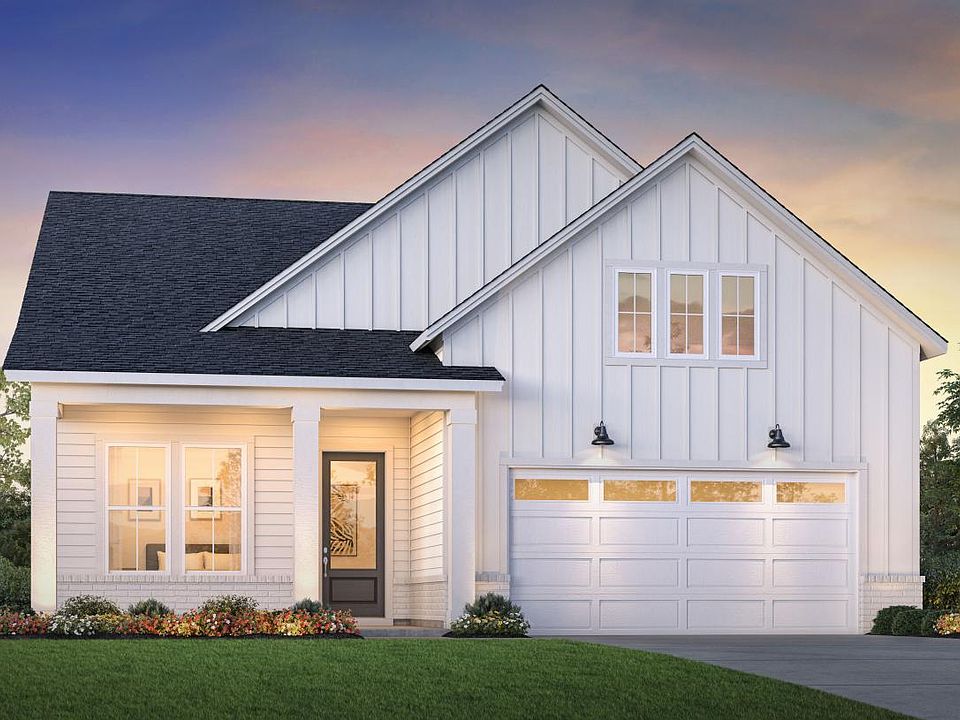This home is single-level living at its finest. The open-concept kitchen provides connectivity to the main living area (anchored by a beautiful gas fireplace) with prime access to the outdoor patio. Enjoy the elevated view from the yard, with trees in the distance. The casual dining area is adjacent to the kitchen and provides a convenient and intimate setting. The home is complete with designer-curated finishes. Schedule an appointment today to learn more about this stunning home!
New construction
55+ community
$649,000
216 Trunnel St, Holly Springs, NC 27540
2beds
1,682sqft
Single Family Residence, Residential
Built in 2025
7,840.8 Square Feet Lot
$645,900 Zestimate®
$386/sqft
$275/mo HOA
What's special
Gas fireplaceDesigner-curated finishesOutdoor patioTrees in the distanceOpen-concept kitchenCasual dining areaElevated view
Call: (984) 477-1103
- 93 days |
- 151 |
- 7 |
Zillow last checked: 8 hours ago
Listing updated: September 18, 2025 at 11:26am
Listed by:
Jessica Arrington 813-597-9711,
Toll Brothers, Inc.
Source: Doorify MLS,MLS#: 10107555
Travel times
Facts & features
Interior
Bedrooms & bathrooms
- Bedrooms: 2
- Bathrooms: 2
- Full bathrooms: 2
Heating
- Forced Air
Cooling
- Central Air
Appliances
- Included: Dishwasher, Gas Cooktop, Microwave, Tankless Water Heater
- Laundry: Electric Dryer Hookup, Main Level
Features
- Ceiling Fan(s), High Ceilings, Kitchen Island, Open Floorplan, Pantry, Master Downstairs, Quartz Counters, Water Closet
- Flooring: Carpet, Hardwood, Tile
- Number of fireplaces: 1
- Fireplace features: Gas, Great Room
- Common walls with other units/homes: No Common Walls
Interior area
- Total structure area: 1,682
- Total interior livable area: 1,682 sqft
- Finished area above ground: 1,682
- Finished area below ground: 0
Video & virtual tour
Property
Parking
- Total spaces: 2
- Parking features: Garage - Attached
- Attached garage spaces: 2
Features
- Levels: One
- Stories: 1
- Patio & porch: Covered
- Pool features: Community
- Has view: Yes
Lot
- Size: 7,840.8 Square Feet
Details
- Parcel number: 0639218379
- Special conditions: Standard
Construction
Type & style
- Home type: SingleFamily
- Architectural style: Farmhouse, Modern
- Property subtype: Single Family Residence, Residential
Materials
- Fiber Cement
- Foundation: Slab
- Roof: Shingle
Condition
- New construction: Yes
- Year built: 2025
- Major remodel year: 2025
Details
- Builder name: Toll Brothers, Inc.
Utilities & green energy
- Sewer: Public Sewer
- Water: Public
Community & HOA
Community
- Features: Clubhouse, Fitness Center, Pool, Sidewalks, Street Lights
- Senior community: Yes
- Subdivision: Regency at Holly Springs - Journey Collection
HOA
- Has HOA: Yes
- Amenities included: Clubhouse, Fitness Center, Maintenance Grounds
- Services included: Maintenance Grounds
- HOA fee: $275 monthly
- Additional fee info: Second HOA Fee $159 Monthly
Location
- Region: Holly Springs
Financial & listing details
- Price per square foot: $386/sqft
- Date on market: 7/31/2025
About the community
55+ communityPlaygroundClubhouse
Nestled in Holly Springs, North Carolina, with convenient proximity to Cary and Apex, this 55+ active-adult new home community brings unmatched luxury to a sought-after location. Regency at Holly Springs - Journey Collection offers its residents endless options for socialization and relaxation with private amenities just for Regency homeowners, including a pool, clubhouse, and pickleball courts, plus social membership to 12 Oaks Country Club with its beautiful golf course, restaurant, trails, garden, and more. Buyers can choose from eight sophisticated one- to two-story home designs ranging from 1,644 to 2,370 sq. ft. with 2 to 3 bedrooms, including a first-floor primary bedroom suite, 2 to 3 bathrooms, 2-car garages, and included covered front porches. Once you ve selected your home design, personalize all the details that matter most with the help of a professional designer at the Toll Brothers Design Studio. From the look of your home to the course of your day the choice is all yours at Regency at Holly Springs - Journey Collection. Home price does not include any home site premium.
Source: Toll Brothers Inc.

