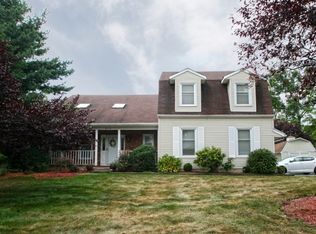Spacious Bi-level within 2 miles of schools & easy access to major highways. Close to nearby Main Street offering a farmers market in the warmer months & concerts by the waterfall at Grace Lord Park in summer. Remodeled in 2007, this 2,436 sq ft home boasts lots of natural light, woodsy views, gleaming hardwd floors, & a fluid layout perfect for entertaining. The living rm w/ cozy corner fireplace & skylights flows into the formal dining rm & large eat-in kitchen.The sizeable master suite w/ vaulted ceiling features a walk-in closet & private bath. Two additional bedrms & a full hallway bath complete the main level. There's more living space on the lower level including a large family rm w/ sliders to a covered patio, a 4th bedrm, office, laundry rm, & a 3rd full bath. This home is ready to move right in!
This property is off market, which means it's not currently listed for sale or rent on Zillow. This may be different from what's available on other websites or public sources.
