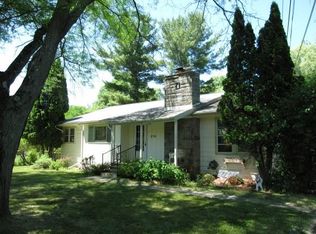This privately situated Northeast split-level showcases spectacular park-like views. Rustic charm flows throughout the shared living spaces. The living room features a cathedral ceiling, emphasized with exposed beams and warmed by the expansive wood burning fireplace with natural stone. The well-appointed windows flood with natural light. Lovely, matching hardwood floors extend throughout most of home. Dining area opens to the spacious screened-in front porch (mudroom potential). Kitchen includes newer appliances. The upper-level consists of 3-bedrooms, PLUS a master bedroom with an adjacent home office. 2-full updated baths complete the upper-level layout. The freshly painted walkout lower level family room allows plenty of room for games and gatherings. Fully fenced-in backyard. Convenient workshop space. Attached 2-car garage. All the conveniences in close proximity.
This property is off market, which means it's not currently listed for sale or rent on Zillow. This may be different from what's available on other websites or public sources.
