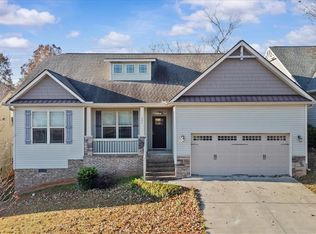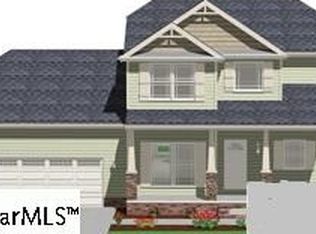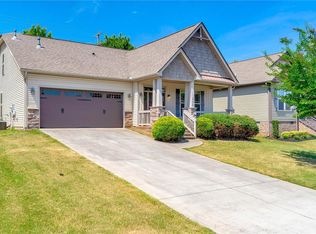A cozy craftsman cottage with three bedrooms and two bathrooms with stone accents on the outside on top-of-the-line finishes inside. The vinyl floor covering in the living areas mimics a beautiful 5" handscraped hardwood and has proven itself to be very durable. The Birchwood is a split-bedroom floorplan, giving privacy to residents and guests alike. The additional rooms can be set up for kids, guests or as an in-home office. The open kitchen, dining and living room area is accented by a fireplace with gas logs and vaulted ceiling to keep the cozy space from feeling too cramped. Stainless steel appliances and under cabinet lighting highlight the granite counters in the kitchen. The two-car garage is accessed from the laundry/mud room, so feel free to leave your messes at the door.
This property is off market, which means it's not currently listed for sale or rent on Zillow. This may be different from what's available on other websites or public sources.


