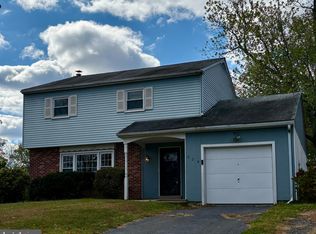TWO OPEN HOUSES THIS WEEKEND! SATURDAY 6/11 FROM 1 TO 3PM! SUNDAY 6/12 FROM 2 TO 4PM! This 4 bedroom, 2.5 bath split level home is not a drive-by! It holds many pleasant surprises within! The curb appeal alone will delight you as approach this lovely home with its well-manicured lawn and pretty landscaping. Step into the living room with crown molding and neutral decor. Head to the dining room which is sizable enough for special meals and cozy enough for casual gatherings. Access to the back yard is here and allows plenty of natural light to filter through this area of the home. The eat-in kitchen has been updated and offers crown molding, recessed lighting, hardwood flooring and Corian counters, as well as access to the lower level family room. The family room offers added living space and features a kitchenette with plenty of cabinet space and built-in microwave. Also on this level is an updated powder room, a large storage closet, a laundry room with workshop, outside access to the back yard, and hidden inside access to the in-law suite. This is a spacious 3-room suite featuring a full eat-in kitchen, living room and large bedroom with full bath. It has its own separate entrance from the side of the home, as well as access to the back yard from the kitchen. And we're only about half way through the tour! Upstairs in the main part of the home is a master bedroom with updated bathroom and stall shower. There are also two additional bedrooms and a hall bath with tub/shower and new toilet. On the third level is a large fourth bedroom with walk-in closet and access to attic space for all your storage needs. Back downstairs and through the dining room, we make our way to the back yard which is fenced and features a salt water, heated in-ground pool with 6-person hot tub. You can't help but imagine spending many days making happy memories in this oasis with its shade trees and lush landscaping allowing for plenty of privacy. There is plenty of room for entertaining, relaxing, grilling, yard games, and whatever else you can dream up. The roof is new in 2016. The double-wide driveway provides off-street parking for up to 4 cars. All this and Central Bucks schools, too! Call for a personal tour today!
This property is off market, which means it's not currently listed for sale or rent on Zillow. This may be different from what's available on other websites or public sources.

