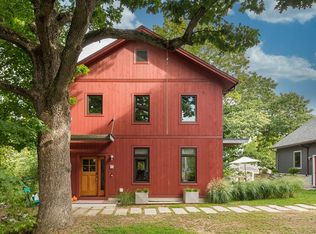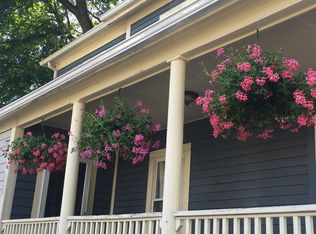Lovely 8 Rm,4 Lrg Bdrms, 2 Full bath & 1½ bath, Colonial. Steps to Bus Stop & Minute Man Bike Path. Award winning school district, Stratton School Neighborhood. Updates include Natural gas heating system, Roof, 200 AMP Electric, New Windows, New Drive way. Large Eat in Kitchen, Formal Dining Rm. Mudroom & Pantry. 3 Season porch. Freshly painted interior. Hrwd flrs throughout. Historic gem updated for today’s conveniences! Lots of charm! Close to schools, stores,dining & lovely Arlington Ctr.
This property is off market, which means it's not currently listed for sale or rent on Zillow. This may be different from what's available on other websites or public sources.

