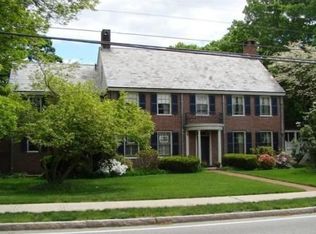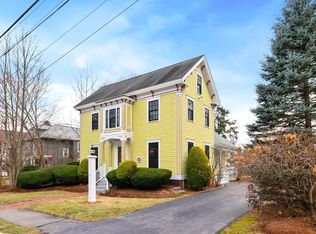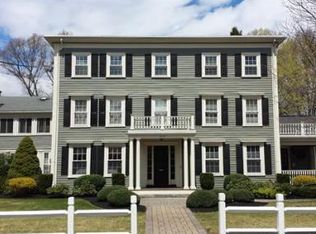West side Reading. Center entrance Colonial with 9 rooms, 4 bedrooms, 2 full and 2 half baths. Features include: front to back formal living room with a fireplace, built in book shelves and reading area. French doors lead to the den/office with ceiling fan. Dining room has a chair rail and built in china cabinet. Cabinet packed kitchen with recessed lighting, laundry area off to the side. Enjoy the large family room with recessed lighting, skylight, air conditioning and features a first floor full bath. Enjoy your deck and patio off the family room. Second floor finds a front to back master bedroom with a half bath and walk in closet, 2 good bedrooms and a full bath. Third floor offers a 4th bedroom and a half bath (not working presently) Plus an attic area -which could also be finished. The home has hard wood floors thru-out and wood detail. Roof is 1 week old. Back yard is fenced and private featuring trees and bushes, Circular driveway
This property is off market, which means it's not currently listed for sale or rent on Zillow. This may be different from what's available on other websites or public sources.


