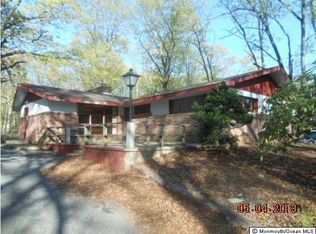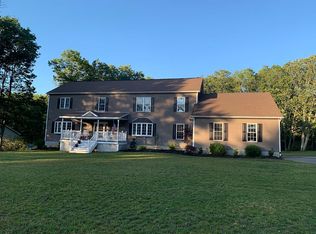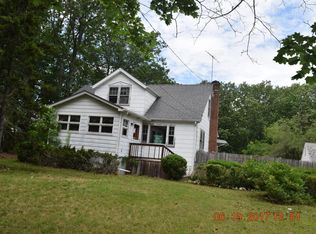A quiet place in the country yet close to everything. This well maintained & updated bi-level is sure to please. Home boasts spacious living room w/ hardwood floors, open concept dining & remodeled sunny kitchen w/ breakfast bar, coffee station, soft close drawer cabinets & Anderson french doors leading to upper deck. 3 upper level bedrooms w/ hardwood floors including master w/ private access to full bath w/ jetted tub. Lower level offers large family room, newly remodeled full bath, utility room, den & over-sized office w/ direct outside entry is great for home office or business. Fantastic 1 acre property has built-in pool, 2 storage sheds, and plenty of space to entertain. Home has central vac & plenty of closet space. Close to shopping, the reservoir, great schools & easy commuting.
This property is off market, which means it's not currently listed for sale or rent on Zillow. This may be different from what's available on other websites or public sources.



