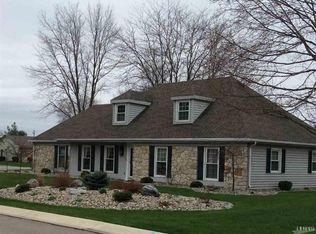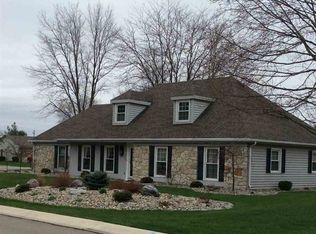Settle into a quiet subdivision . This 4 bedroom 1.5 baths has over 1700 square ft. Living room, family room, dining room, Oak kitchen. Walk in closets and 4 large bedrooms. All appliances remain but not warranted. Covered patio that over looks the large lot. Shed and close to the school.
This property is off market, which means it's not currently listed for sale or rent on Zillow. This may be different from what's available on other websites or public sources.

