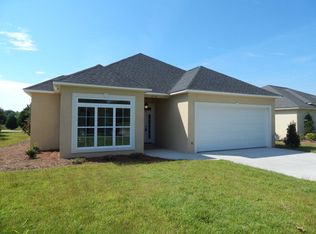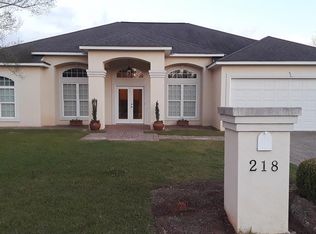Enhanced Features all over this beautiful Stonegate Patio Home. This is a custom built home with many upgrades. This is a one of a kind home in Stonebridge. This home features 2683 square feet with double garage and view of the tennis courts. Home has 3 bedrooms 2 1/2 baths with dining room, living room, and large great room connected to the kitchen. A Truly open floor Plan. The kitchen features may upgraded cabinet features with striking upgraded granite counter tops thru-out the home. The appliances are GE profile, Induction Cook top. double ovens, French door refrigerator, profile dishwasher, drawer microwave, wine frig, complete with a Porcelain farmers sink. The custom built kitchen cabinets with pull outs so you never loose anything, spice pullout, sheet pan pullout, wooden cutting boards built in, lift for heavy mix-master or computer desk, with a hidden safe area for valuables, Butlers pantry then large walk-in pantry for storage. The kitchen also has tiled back-splash , under counter lights under top kitchen cabinets 10 foot ceilings throughout all Home area, and the center island is one large piece of granite NO SEAMS. The great room is off the kitchen with large builtin bookcases for storage with hand scraped large plank wooden floors in most of the living space. From great room you can enter the large master suite with lots of windows for light and a gorgeous master bath. Bath features custom walk in tub with heated seat and jests, upgraded granite counter tops, double walk in closets. 2 extra bedrooms are in the front of the house with a lovely jack and Jill bath between and Pocket doors.. The entry to the home features a large hall that leads to most of the rooms for an impressive grand entrance. the living room and dining room have a view of each other. Lovely gas fireplace with built-in bookcases and beautiful chandeliers are featured in may rooms. Some other features to enjoy - screen porch- scrutiny system- sprinkler system-Rinnai Takless h
This property is off market, which means it's not currently listed for sale or rent on Zillow. This may be different from what's available on other websites or public sources.


